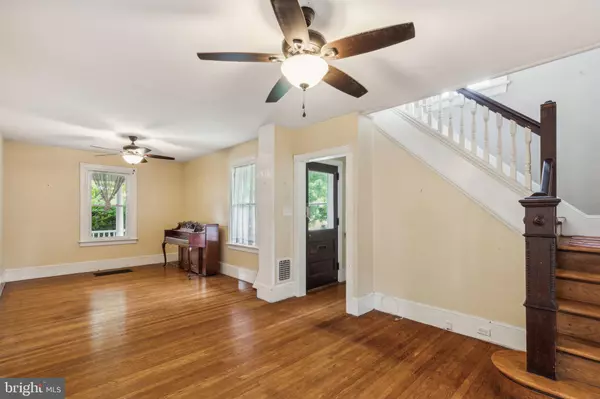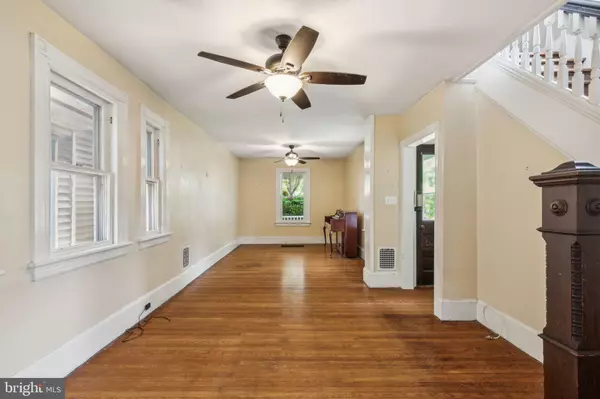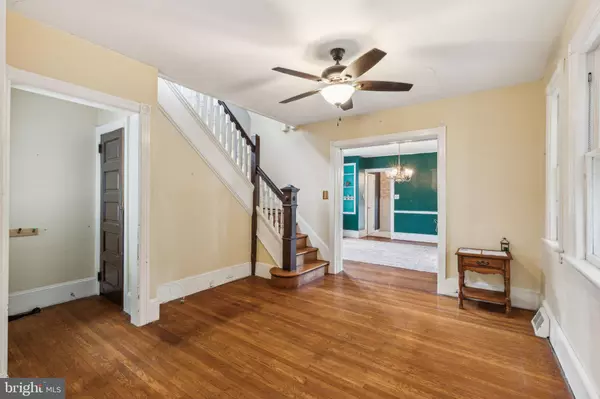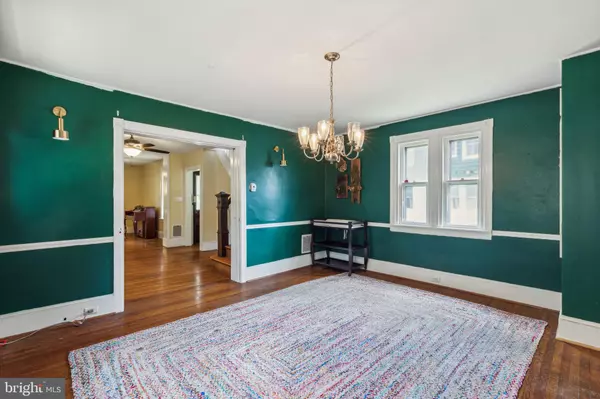
205 WOODLYN AVE Glenside, PA 19038
4 Beds
3 Baths
2,000 SqFt
OPEN HOUSE
Sun Nov 24, 11:00am - 1:00pm
UPDATED:
11/18/2024 06:40 PM
Key Details
Property Type Single Family Home
Sub Type Detached
Listing Status Active
Purchase Type For Sale
Square Footage 2,000 sqft
Price per Sqft $249
Subdivision Keswick
MLS Listing ID PAMC2116494
Style Traditional
Bedrooms 4
Full Baths 2
Half Baths 1
HOA Y/N N
Abv Grd Liv Area 2,000
Originating Board BRIGHT
Year Built 1909
Annual Tax Amount $5,957
Tax Year 2024
Lot Size 6,600 Sqft
Acres 0.15
Lot Dimensions 50.00 x 0.00
Property Description
Location
State PA
County Montgomery
Area Abington Twp (10630)
Zoning 1101 RES
Rooms
Basement Unfinished
Main Level Bedrooms 4
Interior
Hot Water Natural Gas
Heating Forced Air
Cooling Window Unit(s)
Fireplace N
Heat Source Natural Gas
Laundry Has Laundry
Exterior
Garage Covered Parking
Garage Spaces 3.0
Waterfront N
Water Access N
Accessibility None
Total Parking Spaces 3
Garage Y
Building
Story 3
Foundation Other
Sewer Public Sewer
Water Public
Architectural Style Traditional
Level or Stories 3
Additional Building Above Grade, Below Grade
New Construction N
Schools
Elementary Schools Copper Beech E.S.
School District Abington
Others
Senior Community No
Tax ID 30-00-74256-009
Ownership Fee Simple
SqFt Source Assessor
Special Listing Condition Standard

Get More Information






