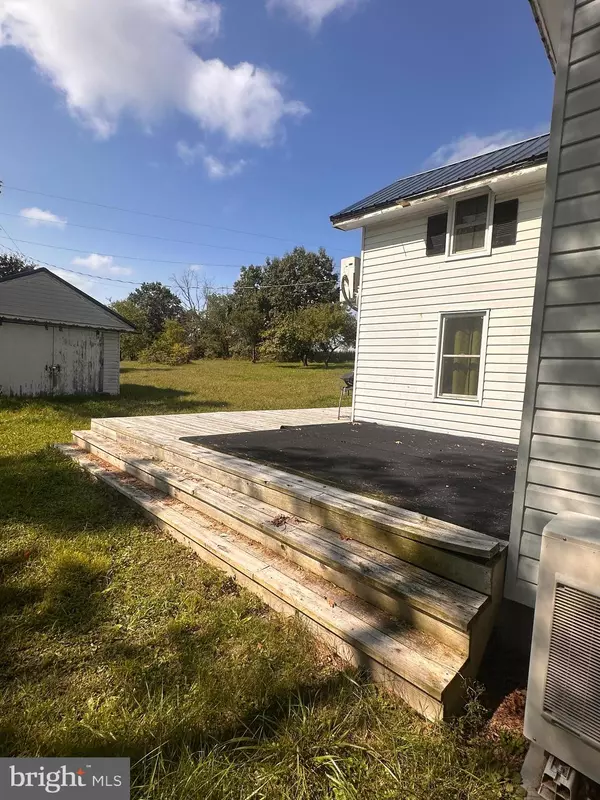
2781 BOY SCOUT RD Hustontown, PA 17229
2 Beds
1 Bath
864 SqFt
UPDATED:
11/20/2024 12:35 PM
Key Details
Property Type Single Family Home
Sub Type Detached
Listing Status Active
Purchase Type For Sale
Square Footage 864 sqft
Price per Sqft $276
Subdivision None Available
MLS Listing ID PAFU2001356
Style Farmhouse/National Folk
Bedrooms 2
Full Baths 1
HOA Y/N N
Abv Grd Liv Area 864
Originating Board BRIGHT
Year Built 1937
Annual Tax Amount $1,473
Tax Year 2024
Lot Size 10.800 Acres
Acres 10.8
Property Description
Location
State PA
County Fulton
Area Dublin Twp (14605)
Zoning NONE
Rooms
Other Rooms Living Room, Dining Room, Sitting Room, Bedroom 2, Kitchen, Basement, Bedroom 1, Bathroom 1
Basement Connecting Stairway, Outside Entrance, Rear Entrance, Unfinished
Interior
Interior Features Combination Kitchen/Dining
Hot Water Electric
Heating Forced Air
Cooling Window Unit(s)
Equipment Oven/Range - Gas, Refrigerator
Fireplace N
Appliance Oven/Range - Gas, Refrigerator
Heat Source Oil
Exterior
Waterfront N
Water Access N
View Mountain
Roof Type Metal
Accessibility None
Garage N
Building
Lot Description Hunting Available, Not In Development, Partly Wooded, Road Frontage, Rural, Trees/Wooded, Unrestricted
Story 3
Foundation Block
Sewer Gravity Sept Fld
Water Well
Architectural Style Farmhouse/National Folk
Level or Stories 3
Additional Building Above Grade, Below Grade
New Construction N
Schools
Elementary Schools Forbes Road
Middle Schools Forbes Road
High Schools Forbes Road
School District Forbes Road
Others
Pets Allowed Y
Senior Community No
Tax ID 5-14-013-00
Ownership Fee Simple
SqFt Source Estimated
Acceptable Financing Cash, Conventional
Listing Terms Cash, Conventional
Financing Cash,Conventional
Special Listing Condition Standard
Pets Description No Pet Restrictions

Get More Information






