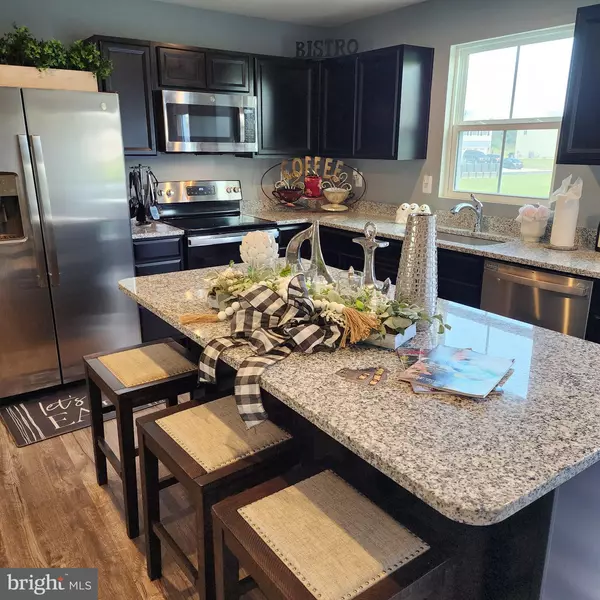
12051 RUNDLE XING King George, VA 22485
4 Beds
4 Baths
1,680 SqFt
UPDATED:
10/24/2024 06:18 PM
Key Details
Property Type Single Family Home
Sub Type Detached
Listing Status Active
Purchase Type For Sale
Square Footage 1,680 sqft
Price per Sqft $279
Subdivision Hopyard Farm
MLS Listing ID VAKG2005430
Style Traditional
Bedrooms 4
Full Baths 2
Half Baths 2
HOA Fees $379/qua
HOA Y/N Y
Abv Grd Liv Area 1,680
Originating Board BRIGHT
Year Built 2020
Annual Tax Amount $2,013
Tax Year 2022
Lot Size 7,492 Sqft
Acres 0.17
Property Description
This lovely Birch model built by Ryan Homes (floor plan in the documents section) has so much to offer. Lots of sunlight, open floor plan main floor luxury plank flooring,, a great room, dining room, modern Gourmet upgraded package kitchen with stainless steel appliances, double stainless steel sinks, range, porcelain counter tops, island in the center. Trek deck outside with wrought iron railing overlooks a huge backyard with plenty of privacy that backs to tree's and land is landlocked.
Upstairs you will find 4 bedrooms, 2 full baths, laundry room Owners Suite is spacious large walk in closet and total full bath and spacious star well .all open landing that leads to laundry with lots privacy leading to spacious bedrooms. Owners pride shows pride large spaced walk in closets and plush upgraded carpet. and plenty of privacy .This home shows just like new and sellers with sellers pride of ownership. pool clubhouse Major Walmart stores, Eateries Major Great Stores mins away! Come Tour before this one is Gone!
Location
State VA
County King George
Zoning A1
Rooms
Other Rooms Dining Room, Bedroom 2, Bedroom 3, Bedroom 4, Kitchen, Family Room, Basement, Foyer, Bedroom 1, Laundry, Bathroom 1, Bathroom 2, Full Bath, Half Bath
Basement Daylight, Partial, Walkout Stairs, Space For Rooms, Sump Pump, Unfinished
Interior
Interior Features Bathroom - Tub Shower, Carpet, Combination Dining/Living, Combination Kitchen/Dining, Dining Area, Family Room Off Kitchen, Floor Plan - Open, Kitchen - Gourmet, Kitchen - Island, Pantry, Recessed Lighting, Upgraded Countertops
Hot Water 60+ Gallon Tank
Heating Heat Pump(s)
Cooling Ceiling Fan(s), Attic Fan, Heat Pump(s)
Flooring Luxury Vinyl Plank
Equipment Built-In Microwave, Built-In Range, Dishwasher, Disposal, Dryer, Dryer - Electric, Exhaust Fan, Icemaker, Microwave, Refrigerator, Stainless Steel Appliances, Washer, Washer - Front Loading
Furnishings No
Fireplace N
Window Features Screens
Appliance Built-In Microwave, Built-In Range, Dishwasher, Disposal, Dryer, Dryer - Electric, Exhaust Fan, Icemaker, Microwave, Refrigerator, Stainless Steel Appliances, Washer, Washer - Front Loading
Heat Source Electric, Central
Laundry Has Laundry, Upper Floor
Exterior
Exterior Feature Roof, Porch(es)
Garage Additional Storage Area
Garage Spaces 2.0
Utilities Available Cable TV Available, Phone Connected, Propane - Community, Sewer Available
Amenities Available Club House, Cable, Gated Community, Jog/Walk Path, Party Room, Pool - Outdoor, Swimming Pool, Tennis Courts, Tot Lots/Playground
Waterfront N
Water Access N
Roof Type Architectural Shingle
Accessibility 2+ Access Exits, 36\"+ wide Halls, 48\"+ Halls, >84\" Garage Door, Accessible Switches/Outlets, Doors - Lever Handle(s), Flooring Mod, Kitchen Mod, Level Entry - Main
Porch Roof, Porch(es)
Parking Type Attached Garage, Driveway
Attached Garage 2
Total Parking Spaces 2
Garage Y
Building
Lot Description Backs - Parkland, Backs - Open Common Area, Backs to Trees, Front Yard, Landlocked, Open, Rear Yard, Rural, Secluded, Trees/Wooded
Story 3
Foundation Block
Sewer Public Sewer
Water Community
Architectural Style Traditional
Level or Stories 3
Additional Building Above Grade, Below Grade
New Construction N
Schools
High Schools King George
School District King George County Schools
Others
Pets Allowed Y
HOA Fee Include Health Club,Fiber Optics at Dwelling,Laundry,Road Maintenance,Sewer
Senior Community No
Tax ID 31 4 472
Ownership Fee Simple
SqFt Source Assessor
Security Features Carbon Monoxide Detector(s),Smoke Detector
Acceptable Financing Cash, Conventional, FHA, Negotiable, USDA, VA, VHDA
Horse Property N
Listing Terms Cash, Conventional, FHA, Negotiable, USDA, VA, VHDA
Financing Cash,Conventional,FHA,Negotiable,USDA,VA,VHDA
Special Listing Condition Standard
Pets Description No Pet Restrictions

Get More Information






