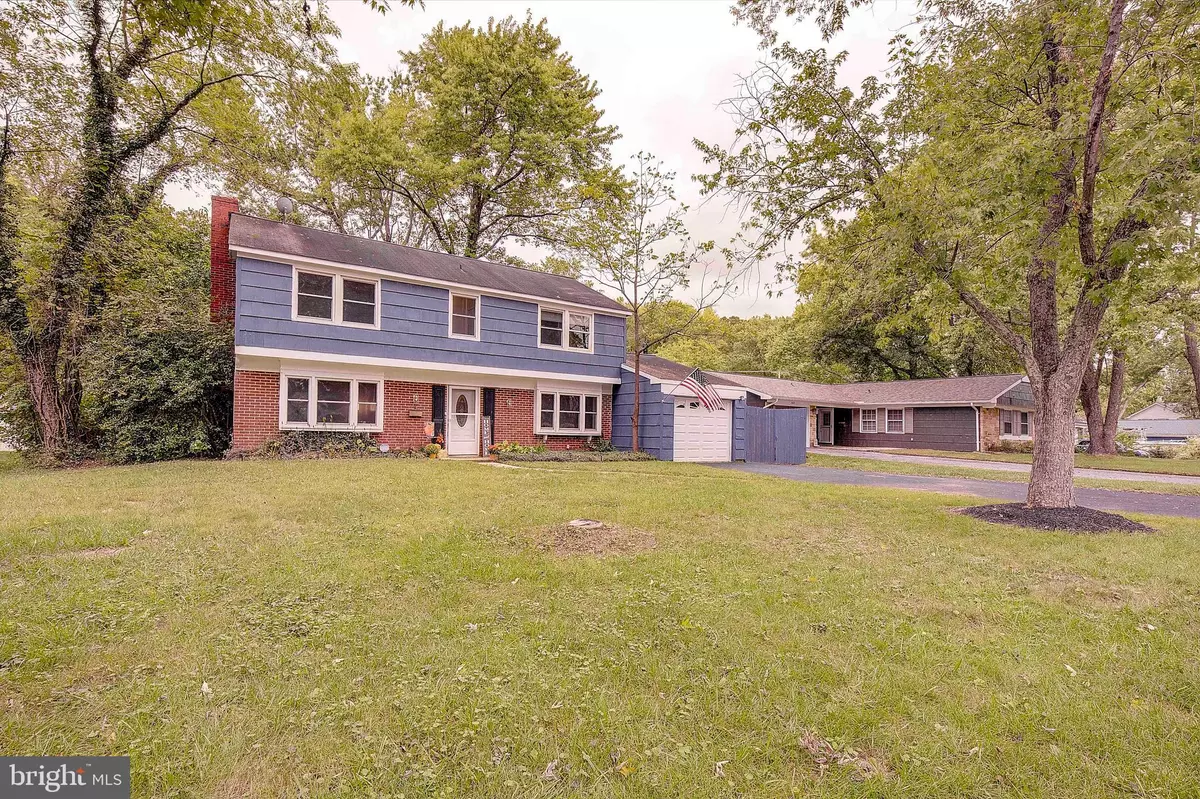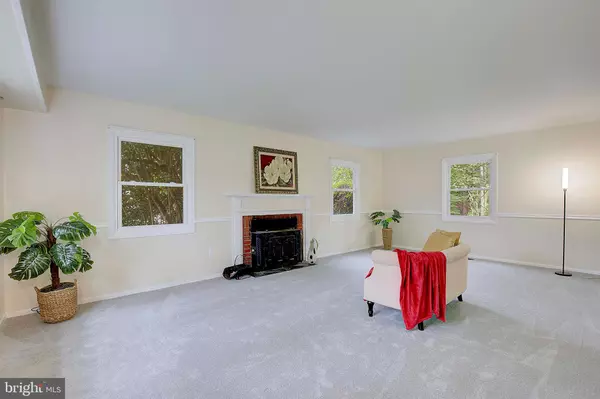
2618 FELTER LN Bowie, MD 20715
4 Beds
3 Baths
1,872 SqFt
UPDATED:
11/17/2024 04:02 PM
Key Details
Property Type Single Family Home
Sub Type Detached
Listing Status Active
Purchase Type For Sale
Square Footage 1,872 sqft
Price per Sqft $259
Subdivision Foxhill At Belair
MLS Listing ID MDPG2125358
Style Colonial
Bedrooms 4
Full Baths 2
Half Baths 1
HOA Y/N N
Abv Grd Liv Area 1,872
Originating Board BRIGHT
Year Built 1963
Annual Tax Amount $6,486
Tax Year 2024
Lot Size 0.267 Acres
Acres 0.27
Property Description
Step inside to find a beautifully remodeled white kitchen with modern finishes, ideal for both everyday cooking and entertaining. The bathrooms have also been tastefully updated, bringing a fresh, contemporary feel to the home. Freshly painted throughout, the home features four large bedrooms upstairs, including a spacious primary suite complete with a generous bathroom, offering a private sanctuary for relaxation.
The exterior is equally impressive, with a double, driveway and an extension, providing ample parking, even for a boat or RV. The lush, tree-lined backyard offers a picturesque setting for outdoor gatherings, all while enjoying the privacy and tranquility that comes with backing to a stream and 45 acre Foxhill Park, where you'll enjoy a pond and activities. Taking a stroll through the trees in your backyard, you'll come to Foxhill Park Bridge, a historic 5 span arch bridge over Woodward pond. You may even see deer come into your backyard from time to time. This is truly an incredible location!
You can walk to Tulip Grove Elementary and Benjamin Tasker Middle School from here and it's minutes from Bowie Town Center.
Conveniently located near local shopping, dining, and commuter routes, minutes to Route 50 for an easy commute into DC or Annapolis, makes this the perfect combination of comfort, convenience, and natural beauty. You're going to love living here!
Location
State MD
County Prince Georges
Zoning RSF65
Interior
Interior Features Bathroom - Tub Shower, Breakfast Area, Carpet, Dining Area, Floor Plan - Traditional, Kitchen - Table Space, Primary Bath(s), Upgraded Countertops
Hot Water Natural Gas
Heating Central
Cooling Central A/C
Flooring Luxury Vinyl Plank, Partially Carpeted
Fireplaces Number 1
Equipment Built-In Microwave, Dishwasher, Disposal, Dryer, Oven - Single, Refrigerator, Stainless Steel Appliances, Washer
Fireplace Y
Appliance Built-In Microwave, Dishwasher, Disposal, Dryer, Oven - Single, Refrigerator, Stainless Steel Appliances, Washer
Heat Source Natural Gas
Laundry Has Laundry
Exterior
Fence Rear
Waterfront N
Water Access N
View Trees/Woods
Accessibility None
Garage N
Building
Lot Description Adjoins - Open Space, Backs to Trees, Cleared, Front Yard, Landscaping, Level, Rear Yard
Story 2
Foundation Permanent
Sewer Public Sewer
Water Public
Architectural Style Colonial
Level or Stories 2
Additional Building Above Grade, Below Grade
New Construction N
Schools
Elementary Schools Tulip Grove
Middle Schools Benjamin Tasker
High Schools Bowie
School District Prince George'S County Public Schools
Others
Senior Community No
Tax ID 17070712216
Ownership Fee Simple
SqFt Source Assessor
Special Listing Condition Standard

Get More Information






