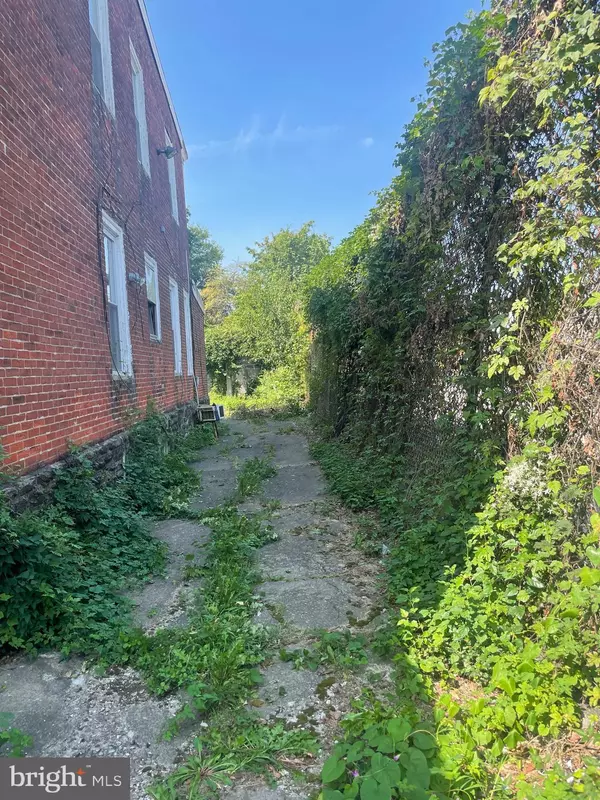
931 E WOODLAWN ST Philadelphia, PA 19138
1,444 SqFt
UPDATED:
10/06/2024 07:24 PM
Key Details
Property Type Single Family Home, Multi-Family
Sub Type Twin/Semi-Detached
Listing Status Active
Purchase Type For Sale
Square Footage 1,444 sqft
Price per Sqft $117
MLS Listing ID PAPH2394792
Style AirLite
Abv Grd Liv Area 1,444
Originating Board BRIGHT
Year Built 1925
Annual Tax Amount $2,368
Tax Year 2024
Lot Size 3,110 Sqft
Acres 0.07
Lot Dimensions 25.00 x 124.00
Property Description
Duplex the desirable West Oak Lane neighborhood is perfect for the savvy investor or handy homeowner ready to bring their vision to life. With a solid structure and classic layout, this property offers the potential for a rewarding project.
1st floor has 1 bedroom and kitchen area with access to rear yard.
2nd floor has 2 bedrooms and kitchen area.
There’s a lot of potential in this duplex. Bring your imagination.
Renovation Potential: The property is in need of TLC, making it a great canvas for customization. Whether you're looking to flip, rent, or make it your own, the possibilities are endless.
Outdoor Space: Includes a private backyard, great for gardening , outdoor relaxation or off-street parking.
Basement with Potential: The unfinished basement provides extra storage and potential for additional living space, workshop, or recreation area.
Prime Location: Located on a quiet street with easy access to public transportation, local shopping, parks, and schools. Close to major routes for a quick commute into Center City.
This is an excellent opportunity for those looking to invest in a growing neighborhood or create a dream home. With a bit of work, this property could be transformed into something special. Schedule your showing today!
Property is being sold "AS-IS, WHERE IS": Cash or Conventional Loan. NO FHA Loans.
Location
State PA
County Philadelphia
Area 19138 (19138)
Zoning RM-1
Rooms
Basement Outside Entrance, Rear Entrance
Interior
Interior Features 2nd Kitchen, Combination Kitchen/Dining, Kitchen - Eat-In, Kitchen - Table Space, Bathroom - Tub Shower
Hot Water Electric
Heating Baseboard - Electric
Cooling None
Flooring Laminate Plank
Equipment Stove, Water Heater
Fireplace N
Appliance Stove, Water Heater
Heat Source Electric
Exterior
Exterior Feature Porch(es)
Garage Spaces 2.0
Utilities Available Electric Available, Water Available
Waterfront N
Water Access N
Street Surface Paved
Accessibility Accessible Switches/Outlets
Porch Porch(es)
Road Frontage City/County
Parking Type On Street, Driveway
Total Parking Spaces 2
Garage N
Building
Lot Description Rear Yard, SideYard(s)
Foundation Concrete Perimeter
Sewer No Septic System
Water Public
Architectural Style AirLite
Additional Building Above Grade, Below Grade
New Construction N
Schools
Elementary Schools Pastorius School
Middle Schools Pastorius School
High Schools Martin L. King
School District The School District Of Philadelphia
Others
Tax ID 122105100
Ownership Fee Simple
SqFt Source Estimated
Acceptable Financing Cash, Conventional
Listing Terms Cash, Conventional
Financing Cash,Conventional
Special Listing Condition Standard

Get More Information






