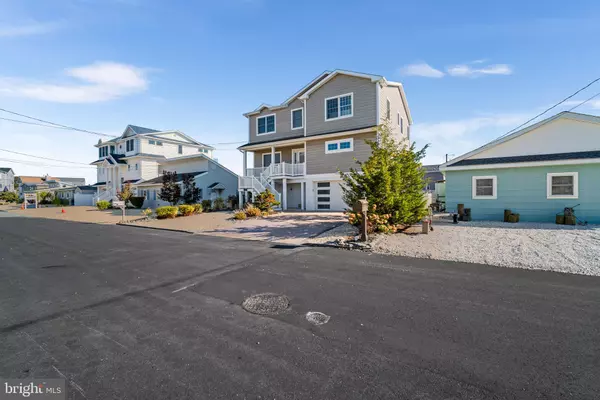
55 LINDA RD Manahawkin, NJ 08050
4 Beds
3 Baths
2,582 SqFt
UPDATED:
11/13/2024 04:26 PM
Key Details
Property Type Single Family Home
Listing Status Pending
Purchase Type For Sale
Square Footage 2,582 sqft
Price per Sqft $524
Subdivision Beach Haven West
MLS Listing ID NJOC2028600
Style Contemporary,Coastal
Bedrooms 4
Full Baths 2
Half Baths 1
HOA Y/N N
Abv Grd Liv Area 2,582
Originating Board BRIGHT
Year Built 2014
Annual Tax Amount $12,135
Tax Year 2023
Lot Size 3,999 Sqft
Acres 0.09
Lot Dimensions 50.00 x 80.00
Property Description
Location
State NJ
County Ocean
Area Stafford Twp (21531)
Zoning RR2A
Rooms
Main Level Bedrooms 4
Interior
Hot Water Natural Gas
Heating Forced Air
Cooling Central A/C, Ceiling Fan(s)
Fireplaces Number 1
Equipment Built-In Microwave, Dishwasher, Dryer, Refrigerator, Stove, Washer
Fireplace Y
Appliance Built-In Microwave, Dishwasher, Dryer, Refrigerator, Stove, Washer
Heat Source Natural Gas
Laundry Has Laundry, Main Floor, Washer In Unit
Exterior
Exterior Feature Deck(s), Balcony
Garage Garage Door Opener, Garage - Front Entry, Garage - Rear Entry, Other, Additional Storage Area, Inside Access
Garage Spaces 6.0
Fence Fully, Vinyl
Waterfront Y
Water Access Y
View Water
Accessibility Elevator
Porch Deck(s), Balcony
Attached Garage 2
Total Parking Spaces 6
Garage Y
Building
Story 3
Foundation Flood Vent, Pilings, Slab, Block
Sewer Public Sewer
Water Public
Architectural Style Contemporary, Coastal
Level or Stories 3
Additional Building Above Grade, Below Grade
New Construction N
Others
Pets Allowed Y
Senior Community No
Tax ID 31-00147 03-00122
Ownership Fee Simple
SqFt Source Assessor
Special Listing Condition Standard
Pets Description No Pet Restrictions

Get More Information






