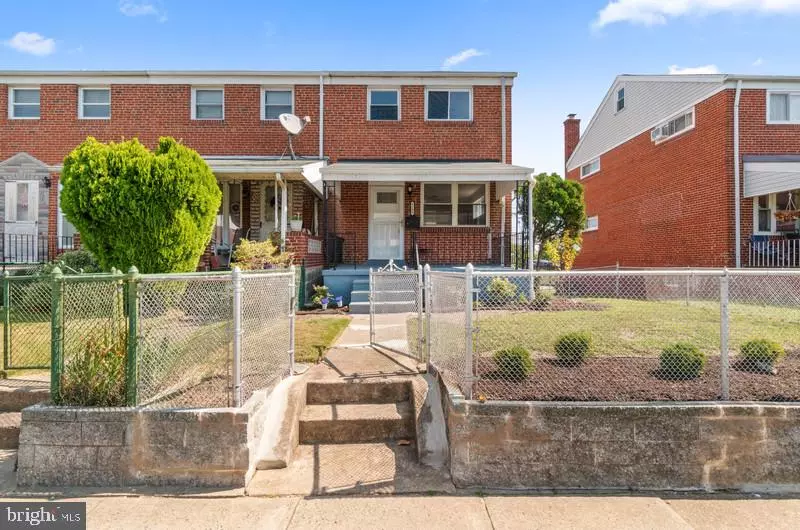
8266 KAVANAGH RD Dundalk, MD 21222
3 Beds
2 Baths
1,024 SqFt
UPDATED:
09/24/2024 06:06 AM
Key Details
Property Type Townhouse
Sub Type End of Row/Townhouse
Listing Status Under Contract
Purchase Type For Sale
Square Footage 1,024 sqft
Price per Sqft $244
Subdivision West Inverness
MLS Listing ID MDBC2107336
Style Federal
Bedrooms 3
Full Baths 1
Half Baths 1
HOA Y/N N
Abv Grd Liv Area 1,024
Originating Board BRIGHT
Year Built 1954
Annual Tax Amount $1,379
Tax Year 2024
Lot Size 2,600 Sqft
Acres 0.06
Property Description
Upon entering, you’re greeted by an open-concept living space bathed in natural light, thanks to the large windows. The living room is stylish and has a cozy yet elegant atmosphere.
The kitchen, updated with modern appliances and gleaming countertops. It’s not only beautiful but functional, perfect for entertaining friends or catering to family dinners. A stunning backsplash adds a pop of personality, complementing the sleek cabinetry.
Adjacent to the kitchen is the dining area. The outdoor space is perfect for entertaining, featuring a lovely patio for outdoor seating, and perhaps even your small vegetable patch or flower beds that add color and life.
Upstairs, the master suite is a true retreat, with a generously sized bedroom, large windows, and large closet.. Additional bedrooms are equally inviting, perfect for family, guests, or a home office.
Throughout the townhouse, thoughtful updates such as modern lighting fixtures, new flooring, and fresh paint keep the space feeling fresh and inviting. You'll appreciate the ample storage options and attention to detail in every room, making it both beautiful and practical.
This townhouse isn’t just a place to live; it feels like home. Every corner radiates warmth and style, and it’s easy to envision creating cherished memories within its walls—whether it's lively family gatherings, quiet moments of solitude, or celebrations with friends. This dream home is a perfect blend of comfort, modern luxury, and a welcoming spirit, making it a place you would truly fall in love with.
Location
State MD
County Baltimore
Zoning R
Rooms
Other Rooms Living Room, Dining Room, Kitchen, Family Room, Laundry, Half Bath
Basement Full
Interior
Interior Features Carpet, Floor Plan - Open
Hot Water Natural Gas
Heating Forced Air
Cooling Central A/C
Equipment Dryer, Dishwasher, Oven/Range - Gas, Microwave, Refrigerator, Washer, Water Heater
Fireplace N
Appliance Dryer, Dishwasher, Oven/Range - Gas, Microwave, Refrigerator, Washer, Water Heater
Heat Source Natural Gas
Exterior
Utilities Available Natural Gas Available, Sewer Available, Water Available
Waterfront N
Water Access N
Roof Type Asphalt
Accessibility None
Garage N
Building
Story 3
Foundation Block
Sewer Public Sewer
Water Public
Architectural Style Federal
Level or Stories 3
Additional Building Above Grade, Below Grade
New Construction N
Schools
School District Baltimore County Public Schools
Others
Senior Community No
Tax ID 04121213007491
Ownership Ground Rent
SqFt Source Assessor
Acceptable Financing Cash, Conventional, FHA, VA
Listing Terms Cash, Conventional, FHA, VA
Financing Cash,Conventional,FHA,VA
Special Listing Condition Standard

Get More Information






