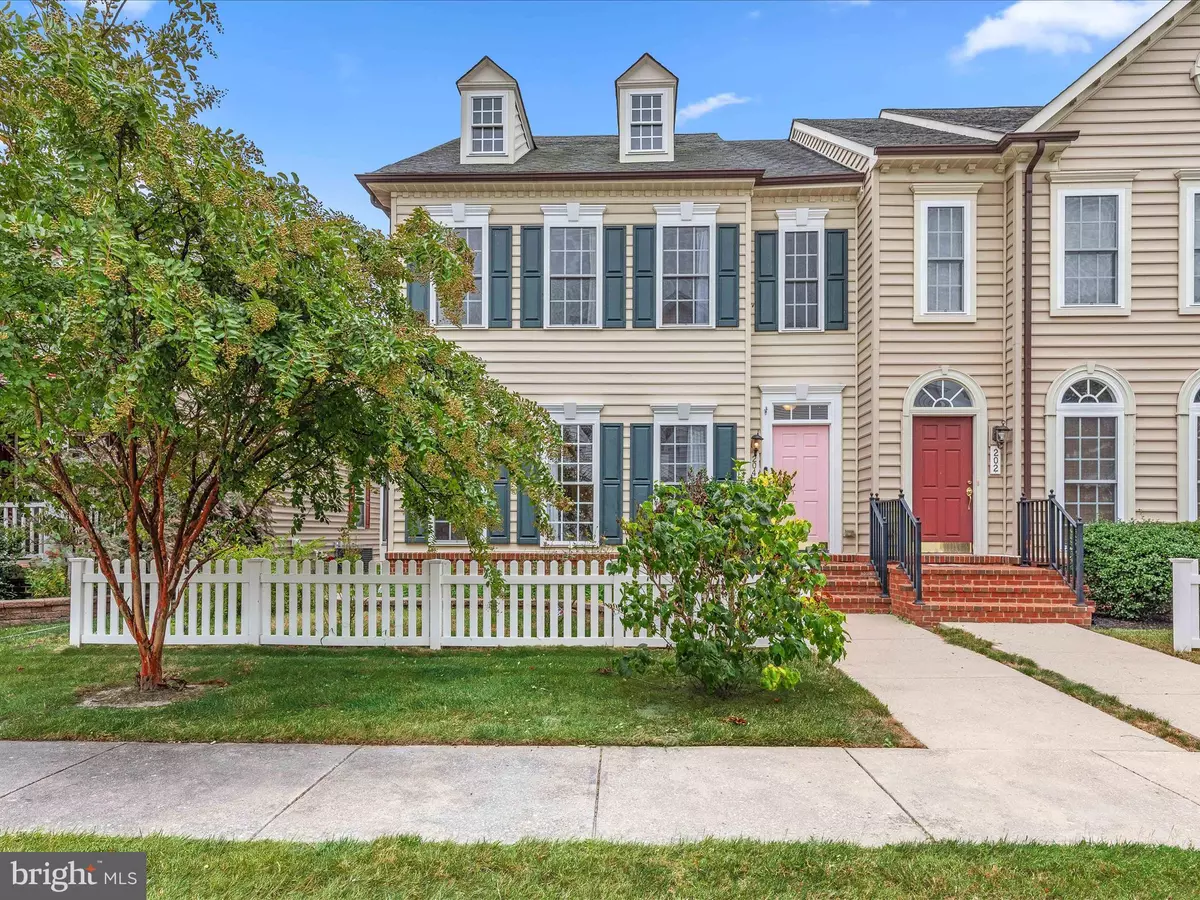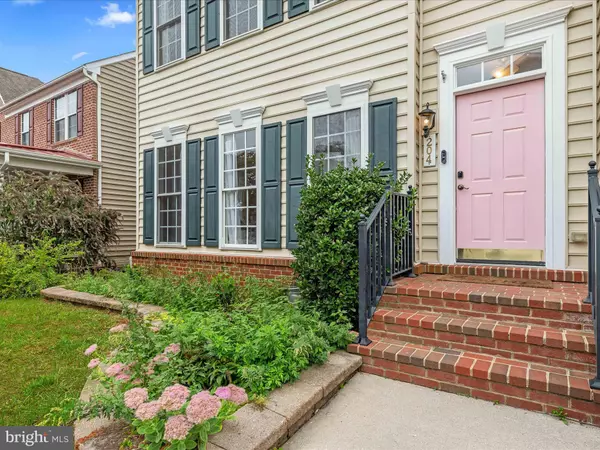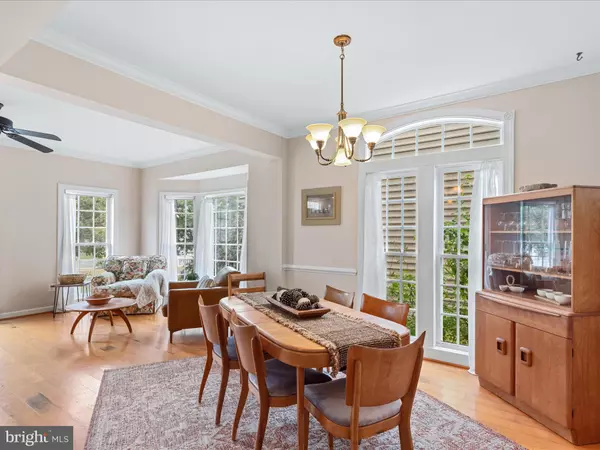204 SUNDANCE LN Milton, DE 19968
3 Beds
4 Baths
2,610 SqFt
UPDATED:
12/28/2024 11:08 PM
Key Details
Property Type Single Family Home, Townhouse
Sub Type Twin/Semi-Detached
Listing Status Under Contract
Purchase Type For Sale
Square Footage 2,610 sqft
Price per Sqft $164
Subdivision Cannery Village
MLS Listing ID DESU2070658
Style Colonial
Bedrooms 3
Full Baths 3
Half Baths 1
HOA Fees $349/qua
HOA Y/N Y
Abv Grd Liv Area 2,610
Originating Board BRIGHT
Year Built 2006
Annual Tax Amount $2,219
Tax Year 2023
Lot Size 3,049 Sqft
Acres 0.07
Lot Dimensions 33.00 x 100.00
Property Sub-Type Twin/Semi-Detached
Property Description
As you step inside, you are greeted by a warm and inviting atmosphere that permeates throughout the home's three levels, including a finished basement complete with a full bathroom. The main level is highlighted by a living and dining room area at the front of the home and an open floor plan at the back integrating a gourmet kitchen, a casual dining area, and a family room, the perfect layout for entertaining and everyday life.
The interior showcases beautiful wide plank wood flooring, crown molding, and expansive transom windows that invite an abundance of natural light. Culinary enthusiasts will revel in the kitchen's amenities, featuring a large island, double wall ovens, a gas cooktop with a range hood, elegant granite countertops, and a chic wooden backsplash.
Ascend to the upper level where three well-proportioned bedrooms await, including a luxurious primary suite. The en suite bathroom offers a spa-like retreat with a deep soaking tub, separate shower, and dual vanity, alongside a spacious walk-in closet to easily accommodate your wardrobe.
Outdoors, the charm continues with a white picket fence and beautifully manicured landscaping. Enjoy the private paver patio, perfect for outdoor relaxation. A detached two-car garage plus additional driveway parking ensures ample space for vehicles.
Residents of Cannery Village enjoy access to a clubhouse lounge, fitness center, and both indoor and outdoor pools, while scenic gazebos and park-like settings throughout the community provide idyllic spaces for leisurely strolls and relaxation. Adjacent to the community lies the renowned Dogfish Head Craft Brewery, distillery, and restaurant, adding to the area's vibrant appeal. Ideally situated within walking distance of the Historic town of Milton, and a short drive from the pristine beaches of Lewes, Rehoboth Beach, and Broadkill, this residence offers the perfect blend of coastal living and modern convenience. Located moments from historical downtown Milton, 204 Sundance Lane is more than a home – it's a lifestyle waiting for you to embrace. Don't miss this rare opportunity to own a piece of tranquility in a vibrant community!
Location
State DE
County Sussex
Area Broadkill Hundred (31003)
Zoning TN
Rooms
Other Rooms Living Room, Dining Room, Primary Bedroom, Bedroom 2, Bedroom 3, Kitchen, Family Room, Breakfast Room, Recreation Room
Basement Fully Finished, Improved, Interior Access, Space For Rooms, Windows
Interior
Interior Features Breakfast Area, Built-Ins, Carpet, Combination Kitchen/Dining, Crown Moldings, Dining Area, Family Room Off Kitchen, Floor Plan - Traditional, Formal/Separate Dining Room, Kitchen - Gourmet, Kitchen - Island, Primary Bath(s), Recessed Lighting, Upgraded Countertops, Window Treatments, Walk-in Closet(s)
Hot Water 60+ Gallon Tank, Electric
Heating Heat Pump(s)
Cooling Central A/C
Flooring Hardwood, Carpet
Equipment Cooktop, Dishwasher, Disposal, Dryer, Exhaust Fan, Freezer, Icemaker, Microwave, Oven - Double, Oven - Wall, Stainless Steel Appliances, Washer, Water Dispenser
Fireplace N
Window Features Double Hung,Transom,Vinyl Clad
Appliance Cooktop, Dishwasher, Disposal, Dryer, Exhaust Fan, Freezer, Icemaker, Microwave, Oven - Double, Oven - Wall, Stainless Steel Appliances, Washer, Water Dispenser
Heat Source Propane - Leased
Exterior
Exterior Feature Patio(s)
Parking Features Garage - Side Entry, Garage Door Opener
Garage Spaces 2.0
Water Access N
View Garden/Lawn
Roof Type Architectural Shingle,Pitched
Accessibility None
Porch Patio(s)
Total Parking Spaces 2
Garage Y
Building
Lot Description Front Yard, Landscaping
Story 3
Foundation Block
Sewer Public Sewer
Water Public
Architectural Style Colonial
Level or Stories 3
Additional Building Above Grade, Below Grade
Structure Type 9'+ Ceilings,Dry Wall
New Construction N
Schools
School District Cape Henlopen
Others
Senior Community No
Tax ID 235-20.00-619.00
Ownership Fee Simple
SqFt Source Assessor
Security Features Main Entrance Lock,Smoke Detector
Acceptable Financing Cash, Conventional, FHA, VA
Listing Terms Cash, Conventional, FHA, VA
Financing Cash,Conventional,FHA,VA
Special Listing Condition Standard
Virtual Tour https://media.homesight2020.com/204-Sundance-Lane/idx

Get More Information






