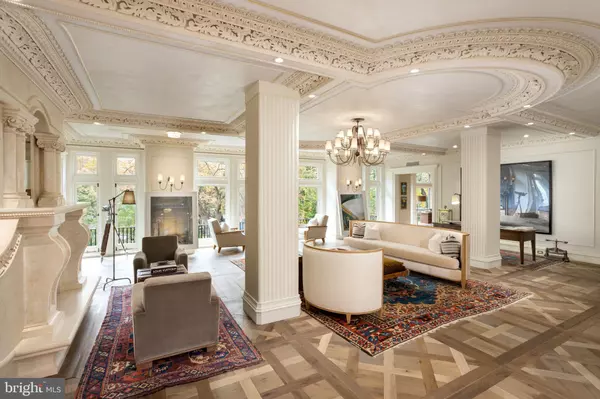
1830 RITTENHOUSE SQ #3A Philadelphia, PA 19103
2 Beds
3 Baths
4,050 SqFt
UPDATED:
09/24/2024 06:31 PM
Key Details
Property Type Single Family Home, Condo
Sub Type Unit/Flat/Apartment
Listing Status Active
Purchase Type For Rent
Square Footage 4,050 sqft
Subdivision Rittenhouse Square
MLS Listing ID PAPH2397216
Style Other
Bedrooms 2
Full Baths 2
Half Baths 1
Abv Grd Liv Area 4,050
Originating Board BRIGHT
Year Built 1913
Lot Dimensions 0.00 x 0.00
Property Description
This unrivaled Residence is a two-bedroom, two-and-a-half-bathroom home with a den, library and great room — and overlooks the building’s exquisite entry marquee and lush park vistas. This is the only level of 1830 Rittenhouse featuring iconic floor-to-ceiling arched windows.
Rivaling the most coveted, beautifully curated townhouses of London, New York and Paris, The Parisian Home of Rittenhouse Square melds the privacy and expansiveness of a triple-wide townhome with the ease of single-level living and the security and amenities of a full-service luxury condominium. Explore The Parisian Home, and you’ll discover elevated opulence wrought with the highest level of quality and bespoke craftsmanship. Every detail is the culmination of the finest materials, finishing techniques and restored vintage antiques executed by hand under the direction of world-class local artisans. While what you see is entirely new, every detail has been crafted to convey the elegance of a bygone era and cater to the demands of contemporary living.
This Residence delivers the ambiance of airy indoor-outdoor living, thanks to massive floor-to-ceiling arched windows that open to romantic Juliet balconies overlooking the Square. Not a single residence on the Square can match the panoramic and elegant park outlooks found here. In the Great room of the main residence, bold columns, tray ceilings and ornate Scagliola plasterwork soar 10 feet above beautiful custom American white oak floors. Painstakingly applied handmade wallpapers and Venetian plaster flow throughout the home, while four individually unique gas fireplaces add warmth and visual interest. The masterful gourmet European white-oak kitchen exceeds every expectation with a custom Officine Gullo island centerpiece topped by a Louis Vuitton-inspired hood. Serene bedrooms and spa baths rival the world’s best luxury hotel suites, including an incomparable French Chalet owner’s suite filled with handcrafted wood detailing, fabric walls and a tranquil spa bathroom anchored by a historic bathtub and slab marble walls. The enviable boutique-inspired closet is like nothing you’ve seen, thanks to carefully planned illuminated interiors and doors crafted from exquisite antique windows procured from the Paris Flea market and professionally restored locally. All-new systems complete this one-of-a-kind, tastefully understated turnkey sanctuary.
Nestled along the south side of Rittenhouse Square, 1830 was the first high-rise on the Square. Designed by Philadelphia architect Frederick Webber in 1912, this grand dame is widely considered one of the finest examples of classical French architecture in the region. Today, residents of the intimate building enjoy full-time doorman and elevator operator service. A Parisian residence of unparalleled distinction awaits on the Square.
Offered furnished and available early November
Location
State PA
County Philadelphia
Area 19103 (19103)
Zoning RM4
Rooms
Main Level Bedrooms 2
Interior
Hot Water Other
Heating Central
Cooling Central A/C
Inclusions Comes furnished
Heat Source Other
Exterior
Waterfront N
Water Access N
Accessibility Elevator
Garage N
Building
Story 1
Unit Features Hi-Rise 9+ Floors
Sewer Public Sewer
Water Public
Architectural Style Other
Level or Stories 1
Additional Building Above Grade, Below Grade
New Construction N
Schools
School District The School District Of Philadelphia
Others
Pets Allowed N
Senior Community No
Tax ID 888081749
Ownership Other
SqFt Source Estimated
Miscellaneous Air Conditioning,Cable TV,Electricity,Cooking,Furnished,Gas,Heat,Sewer,Taxes,Water

Get More Information






