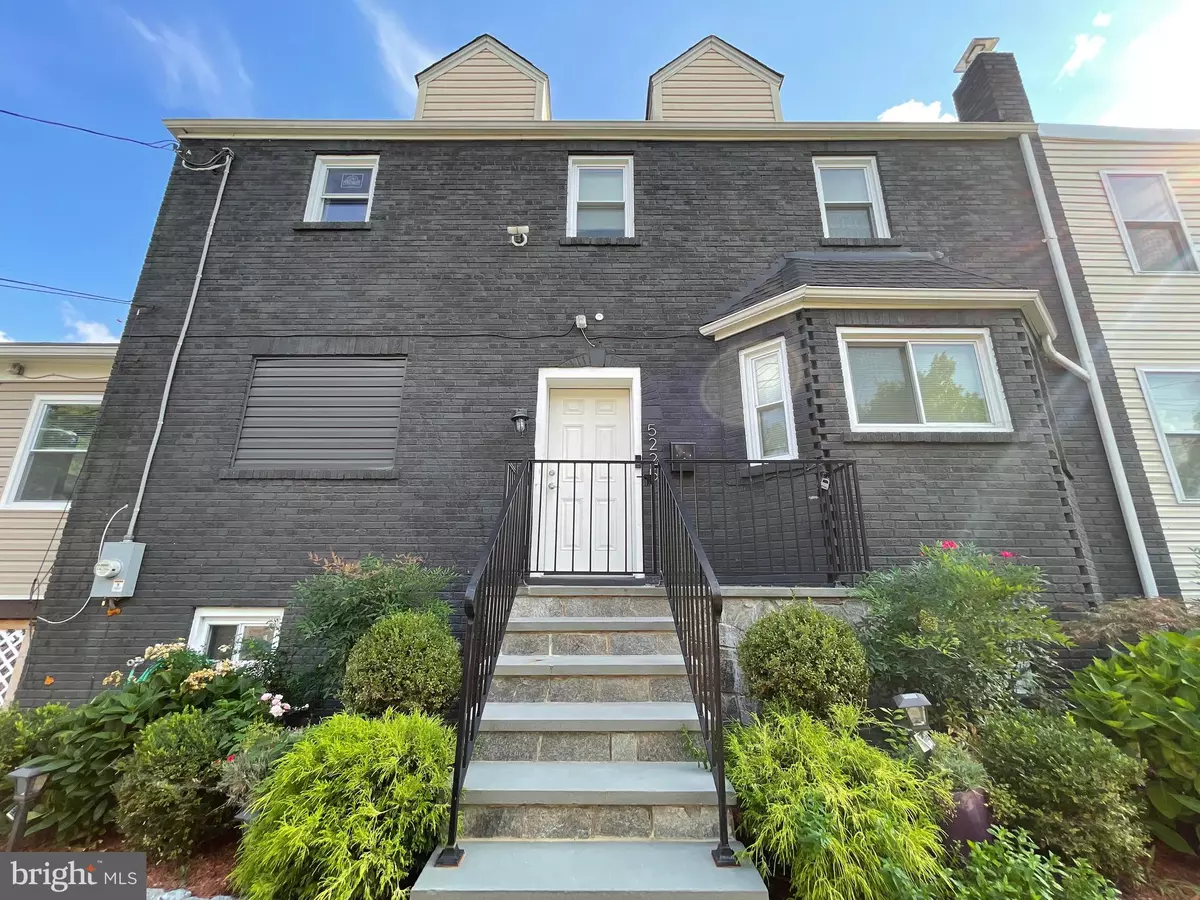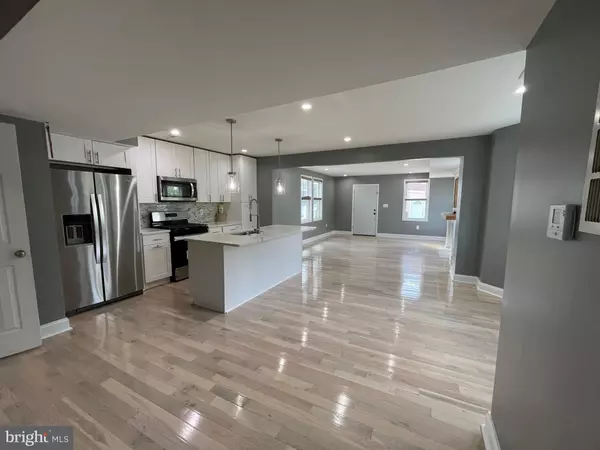
5225 BLAINE ST NE Washington, DC 20019
3 Beds
3 Baths
2,874 SqFt
UPDATED:
11/21/2024 04:59 PM
Key Details
Property Type Townhouse
Sub Type End of Row/Townhouse
Listing Status Active
Purchase Type For Rent
Square Footage 2,874 sqft
Subdivision Deanwood
MLS Listing ID DCDC2159506
Style Federal
Bedrooms 3
Full Baths 2
Half Baths 1
HOA Y/N N
Abv Grd Liv Area 2,108
Originating Board BRIGHT
Year Built 1936
Lot Size 5,018 Sqft
Acres 0.12
Property Description
Experience modern comfort and convenience in this beautifully renovated home in Deanwood. This stunning property features the top two floors of a spacious corner lot residence, offering a fantastic living experience. Enjoy a generous open floor plan with a seamless flow between the living and kitchen areas. The kitchen is a chef's dream, boasting quartz countertops, a large island, stainless steel appliances, and a gas burning range. Choose between formal and informal dining or living spaces, perfect for entertaining or relaxing. Upstairs, you'll find three bedrooms, including a master suite with a private bathroom, ensuring comfort and privacy. The home features new paint, updated toilets, and a new pantry with ample shelving for all your storage needs. Step outside to a beautiful patio and enjoy the private, fully fenced-in yard. The gated garage offers substantial space for multiple cars. There’s also a shed for extra storage. Situated within walking distance to both Benning Road and Capitol Heights metro stations, commuting and city access are a breeze.
The basement is occupied by a separate tenant who has their own private entrance, ensuring privacy for all residents.
This home combines modern amenities with a prime location, making it a perfect choice for comfortable and convenient living. Don’t miss the opportunity to call this fantastic property your new home!
Location
State DC
County Washington
Zoning RESIDENTIAL
Interior
Interior Features Ceiling Fan(s), Wood Floors, Floor Plan - Open
Hot Water Natural Gas
Heating Central
Cooling Central A/C
Flooring Wood
Fireplaces Number 1
Fireplaces Type Electric
Equipment Cooktop, Dishwasher, Disposal, Dryer, Built-In Microwave, Oven/Range - Gas, Refrigerator, Stainless Steel Appliances, Washer
Furnishings No
Fireplace Y
Appliance Cooktop, Dishwasher, Disposal, Dryer, Built-In Microwave, Oven/Range - Gas, Refrigerator, Stainless Steel Appliances, Washer
Heat Source Natural Gas
Laundry Main Floor
Exterior
Exterior Feature Patio(s)
Garage Spaces 3.0
Waterfront N
Water Access N
Accessibility 2+ Access Exits
Porch Patio(s)
Total Parking Spaces 3
Garage N
Building
Story 2
Foundation Slab
Sewer Public Sewer
Water Public
Architectural Style Federal
Level or Stories 2
Additional Building Above Grade, Below Grade
New Construction N
Schools
School District District Of Columbia Public Schools
Others
Pets Allowed Y
Senior Community No
Tax ID 5242//0846
Ownership Other
SqFt Source Assessor
Miscellaneous Gas
Horse Property N
Pets Description No Pet Restrictions

Get More Information






