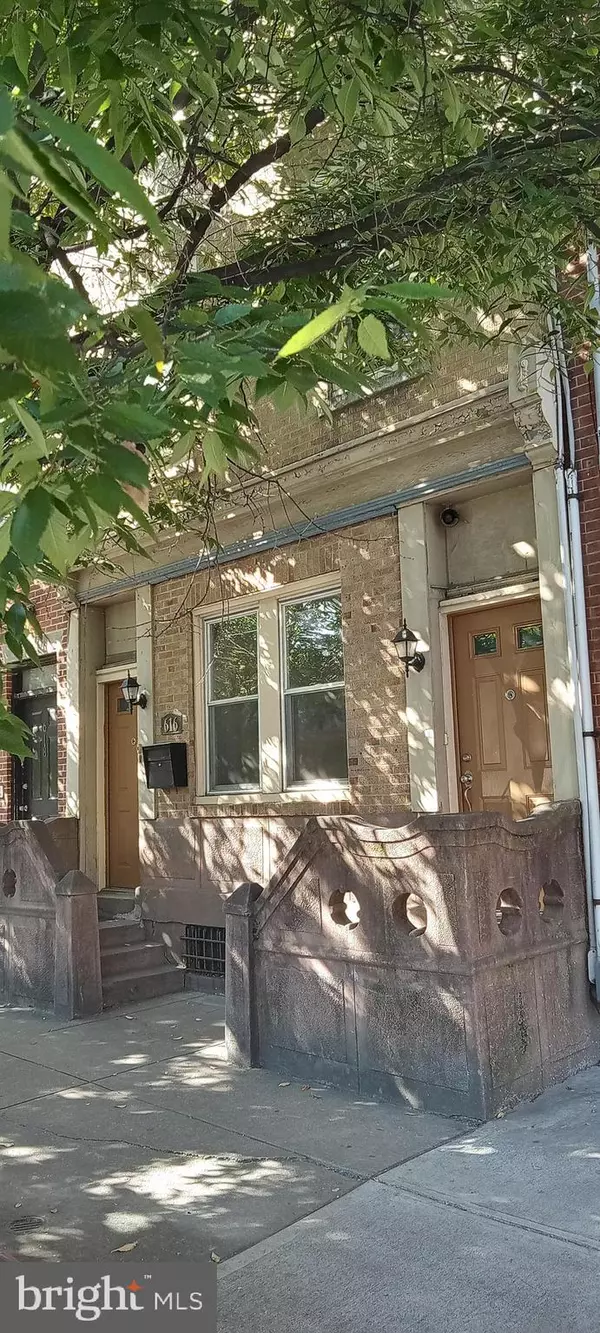
616 S 15TH ST Philadelphia, PA 19146
3 Beds
3 Baths
2,430 SqFt
UPDATED:
10/26/2024 07:14 PM
Key Details
Property Type Townhouse
Sub Type Interior Row/Townhouse
Listing Status Active
Purchase Type For Sale
Square Footage 2,430 sqft
Price per Sqft $267
Subdivision South Street
MLS Listing ID PAPH2398218
Style Traditional
Bedrooms 3
Full Baths 3
HOA Y/N N
Abv Grd Liv Area 2,430
Originating Board BRIGHT
Year Built 1915
Annual Tax Amount $1,906
Tax Year 2024
Lot Size 1,071 Sqft
Acres 0.02
Lot Dimensions 18.00 x 59.00
Property Description
Built approximately in 1915, it is zoned MULTI UNIT although for decades has been used as a single family home. The approximate interior square footage is 2,430 with a lot size of 1,071 square feet. There are two entrances in the front, and the first floor leads to a lovely brick patio backyard. There is alley access from the backyard to Bainbridge St. The rear exterior is in good shape and updated with stucco and a newly cemented walkway along the back side.
The first and second floor have one kitchen each, one full bath each and two large rooms each. The second floor has a walk-in closet off of the front room and a large hallway closet with plumbing, electric and vent for a full sized washer and dryer. The third floor has an open layout with a kitchenette and a full bathroom. Possible third floor uses might include art / music studio. family room or recreation room. The back of the building has large windows that look west onto backyards, trees, and an open sky view which brings lots of natural light. There are wood floors throughout.
The unfinished basement contains a washer and dryer.
The property is being sold AS IS.
Location
State PA
County Philadelphia
Area 19146 (19146)
Zoning RM1
Direction East
Rooms
Basement Unfinished, Full, Interior Access, Poured Concrete
Main Level Bedrooms 3
Interior
Hot Water Natural Gas
Heating Radiator
Cooling Window Unit(s)
Flooring Hardwood
Inclusions air conditioning units
Fireplace N
Heat Source Natural Gas
Laundry Basement, Upper Floor, Hookup
Exterior
Waterfront N
Water Access N
Accessibility 2+ Access Exits
Garage N
Building
Story 3
Foundation Slab, Stone
Sewer Public Sewer
Water Public
Architectural Style Traditional
Level or Stories 3
Additional Building Above Grade, Below Grade
New Construction N
Schools
School District The School District Of Philadelphia
Others
Senior Community No
Tax ID 301272900
Ownership Fee Simple
SqFt Source Assessor
Horse Property N
Special Listing Condition Standard

Get More Information






