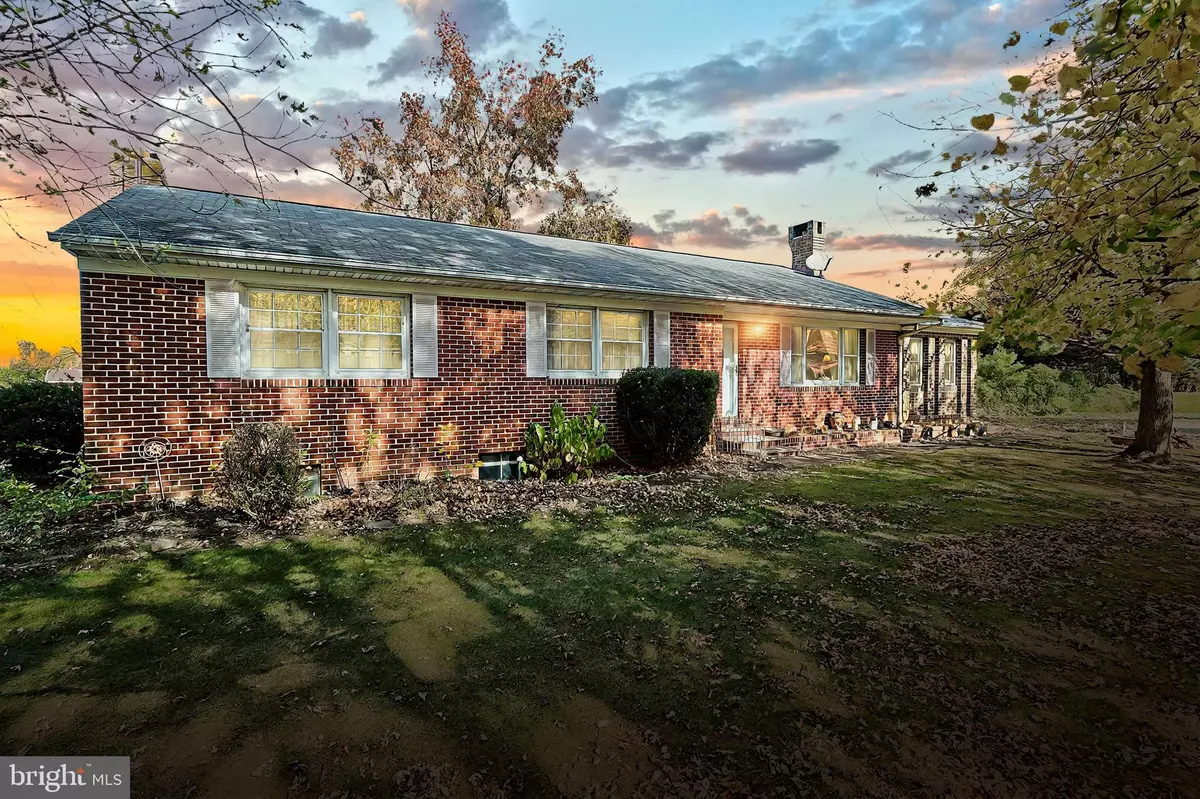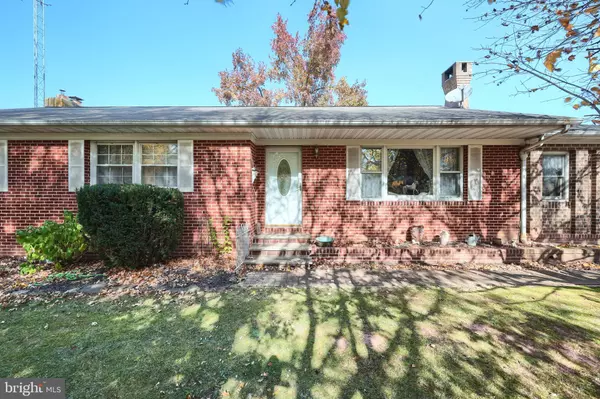
2226 HARNEY RD Littlestown, PA 17340
3 Beds
3 Baths
2,548 SqFt
UPDATED:
11/07/2024 12:53 AM
Key Details
Property Type Single Family Home
Sub Type Detached
Listing Status Active
Purchase Type For Sale
Square Footage 2,548 sqft
Price per Sqft $255
Subdivision None Available
MLS Listing ID PAAD2014822
Style Ranch/Rambler
Bedrooms 3
Full Baths 2
Half Baths 1
HOA Y/N N
Abv Grd Liv Area 1,792
Originating Board BRIGHT
Year Built 1975
Annual Tax Amount $5,177
Tax Year 2024
Lot Size 4.770 Acres
Acres 4.77
Property Description
Location
State PA
County Adams
Area Germany Twp (14315)
Zoning RESIDENTIAL
Rooms
Other Rooms Living Room, Primary Bedroom, Bedroom 2, Kitchen, Family Room, Library, Bedroom 1, Sun/Florida Room
Basement Full, Heated, Walkout Stairs, Fully Finished
Main Level Bedrooms 3
Interior
Interior Features Combination Kitchen/Dining, Primary Bath(s), Built-Ins
Hot Water Electric
Heating Baseboard - Electric, Other
Cooling Central A/C
Flooring Hardwood, Ceramic Tile
Fireplaces Number 3
Fireplaces Type Other
Inclusions two pellet stoves, basement refrigerator and stand alone freezer, house and bard generator (runs on propane; propane tank is leased)
Equipment Washer/Dryer Hookups Only, Dishwasher, Oven/Range - Electric, Washer, Dryer
Fireplace Y
Appliance Washer/Dryer Hookups Only, Dishwasher, Oven/Range - Electric, Washer, Dryer
Heat Source Electric, Wood, Other
Laundry Basement
Exterior
Exterior Feature Patio(s)
Fence Partially
Waterfront N
Water Access N
Roof Type Asphalt
Accessibility None
Porch Patio(s)
Garage N
Building
Lot Description Backs to Trees, Front Yard, Level, Open, Private, Rural, Secluded
Story 2
Foundation Block
Sewer On Site Septic
Water Well
Architectural Style Ranch/Rambler
Level or Stories 2
Additional Building Above Grade, Below Grade
New Construction N
Schools
School District Littlestown Area
Others
Senior Community No
Tax ID 15I18-0026M--000
Ownership Fee Simple
SqFt Source Assessor
Acceptable Financing Cash, Conventional, FHA, VA
Horse Property Y
Horse Feature Paddock, Horses Allowed, Stable(s)
Listing Terms Cash, Conventional, FHA, VA
Financing Cash,Conventional,FHA,VA
Special Listing Condition Standard

Get More Information






