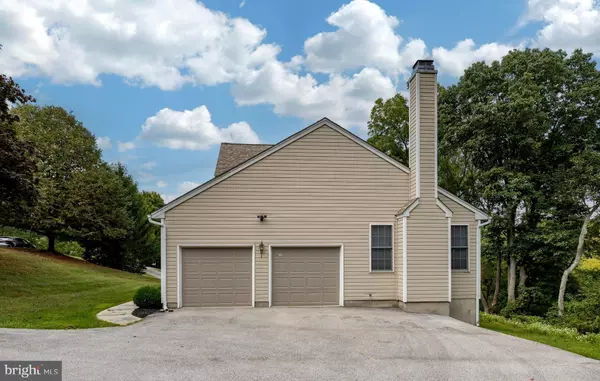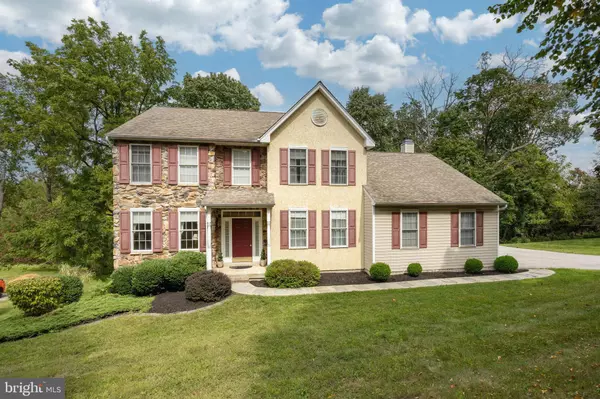
1401 GRANBY WAY West Chester, PA 19380
4 Beds
3 Baths
2,485 SqFt
UPDATED:
11/21/2024 01:18 PM
Key Details
Property Type Single Family Home
Sub Type Detached
Listing Status Pending
Purchase Type For Sale
Square Footage 2,485 sqft
Price per Sqft $291
Subdivision Ryerss Hunt
MLS Listing ID PACT2073698
Style Traditional
Bedrooms 4
Full Baths 2
Half Baths 1
HOA Fees $365/ann
HOA Y/N Y
Abv Grd Liv Area 2,485
Originating Board BRIGHT
Year Built 1999
Annual Tax Amount $7,095
Tax Year 2023
Lot Size 0.505 Acres
Acres 0.51
Lot Dimensions 0.00 x 0.00
Property Description
Location
State PA
County Chester
Area West Whiteland Twp (10341)
Zoning R10
Rooms
Other Rooms Living Room, Dining Room, Primary Bedroom, Bedroom 2, Bedroom 3, Bedroom 4, Kitchen, Family Room, Laundry, Office
Basement Unfinished
Interior
Interior Features Breakfast Area, Combination Kitchen/Living, Floor Plan - Traditional, Formal/Separate Dining Room, Kitchen - Island, Pantry, Recessed Lighting
Hot Water Natural Gas
Cooling Central A/C
Flooring Solid Hardwood, Carpet
Fireplaces Number 1
Fireplaces Type Stone
Inclusions Kitchen Refrigerator, Washer, Dryer, Basement Shelves- as is, no monetary value
Equipment Oven/Range - Gas, Built-In Microwave, Dishwasher, Disposal, Dryer, Refrigerator, Washer
Fireplace Y
Appliance Oven/Range - Gas, Built-In Microwave, Dishwasher, Disposal, Dryer, Refrigerator, Washer
Heat Source Natural Gas
Laundry Main Floor
Exterior
Garage Garage - Side Entry
Garage Spaces 2.0
Amenities Available Common Grounds
Waterfront N
Water Access N
View Trees/Woods
Accessibility None
Attached Garage 2
Total Parking Spaces 2
Garage Y
Building
Story 2
Foundation Concrete Perimeter, Active Radon Mitigation
Sewer Public Sewer
Water Public
Architectural Style Traditional
Level or Stories 2
Additional Building Above Grade, Below Grade
New Construction N
Schools
Elementary Schools Exton
Middle Schools J.R. Fugett
High Schools West Chester East
School District West Chester Area
Others
Senior Community No
Tax ID 41-06 -0327
Ownership Fee Simple
SqFt Source Assessor
Special Listing Condition Standard

Get More Information






