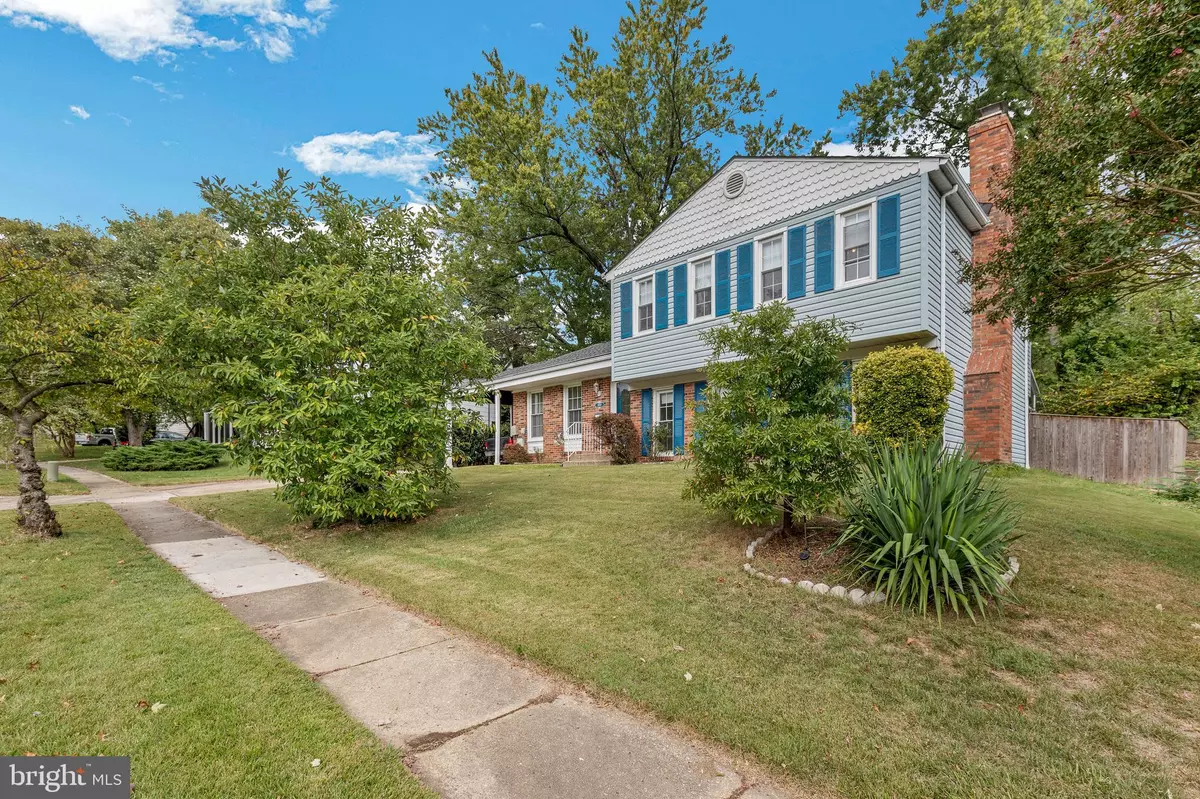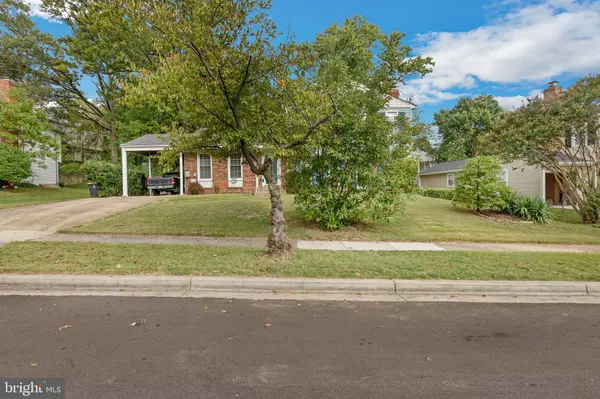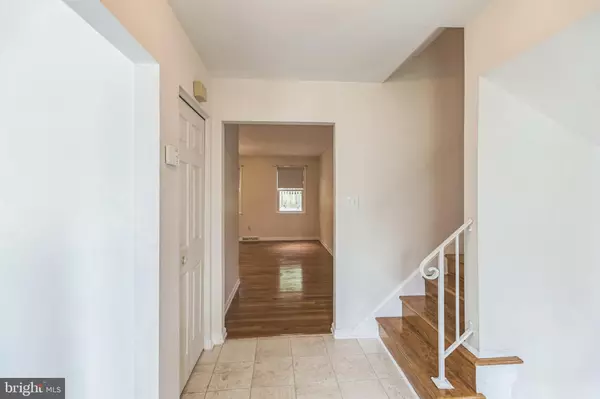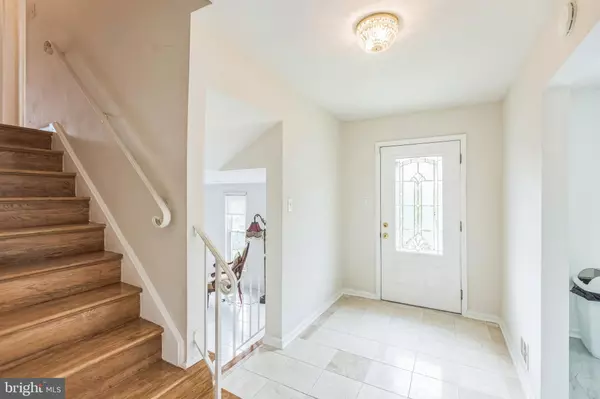
2702 MUSKOGEE ST Adelphi, MD 20783
5 Beds
4 Baths
2,820 SqFt
UPDATED:
12/18/2024 09:13 PM
Key Details
Property Type Single Family Home
Sub Type Detached
Listing Status Active
Purchase Type For Sale
Square Footage 2,820 sqft
Price per Sqft $221
Subdivision White Oak Manor
MLS Listing ID MDPG2126792
Style Split Foyer
Bedrooms 5
Full Baths 3
Half Baths 1
HOA Y/N N
Abv Grd Liv Area 2,820
Originating Board BRIGHT
Year Built 1970
Annual Tax Amount $9,141
Tax Year 2024
Lot Size 10,219 Sqft
Acres 0.23
Property Description
Location
State MD
County Prince Georges
Zoning RSF95
Direction North
Rooms
Basement Improved, Fully Finished
Interior
Interior Features Breakfast Area, Family Room Off Kitchen, Kitchen - Table Space, Wood Floors
Hot Water Natural Gas
Heating Central
Cooling Central A/C
Flooring Hardwood, Laminate Plank, Tile/Brick
Fireplaces Number 1
Fireplaces Type Mantel(s)
Fireplace Y
Window Features Double Pane,Screens,Vinyl Clad
Heat Source Natural Gas
Exterior
Garage Spaces 5.0
Fence Wood
Water Access N
View Garden/Lawn, Street
Roof Type Architectural Shingle
Accessibility None
Total Parking Spaces 5
Garage N
Building
Lot Description Cleared, Front Yard, Landscaping, Private, Rear Yard, Trees/Wooded
Story 3
Foundation Permanent
Sewer Public Sewer
Water Public
Architectural Style Split Foyer
Level or Stories 3
Additional Building Above Grade
Structure Type Dry Wall
New Construction N
Schools
Elementary Schools Cherokee Lane
Middle Schools Buck Lodge
High Schools High Point
School District Prince George'S County Public Schools
Others
Pets Allowed N
Senior Community No
Tax ID 17212342616
Ownership Fee Simple
SqFt Source Assessor
Acceptable Financing Cash, Conventional, FHA, VA
Listing Terms Cash, Conventional, FHA, VA
Financing Cash,Conventional,FHA,VA
Special Listing Condition Standard

Get More Information






