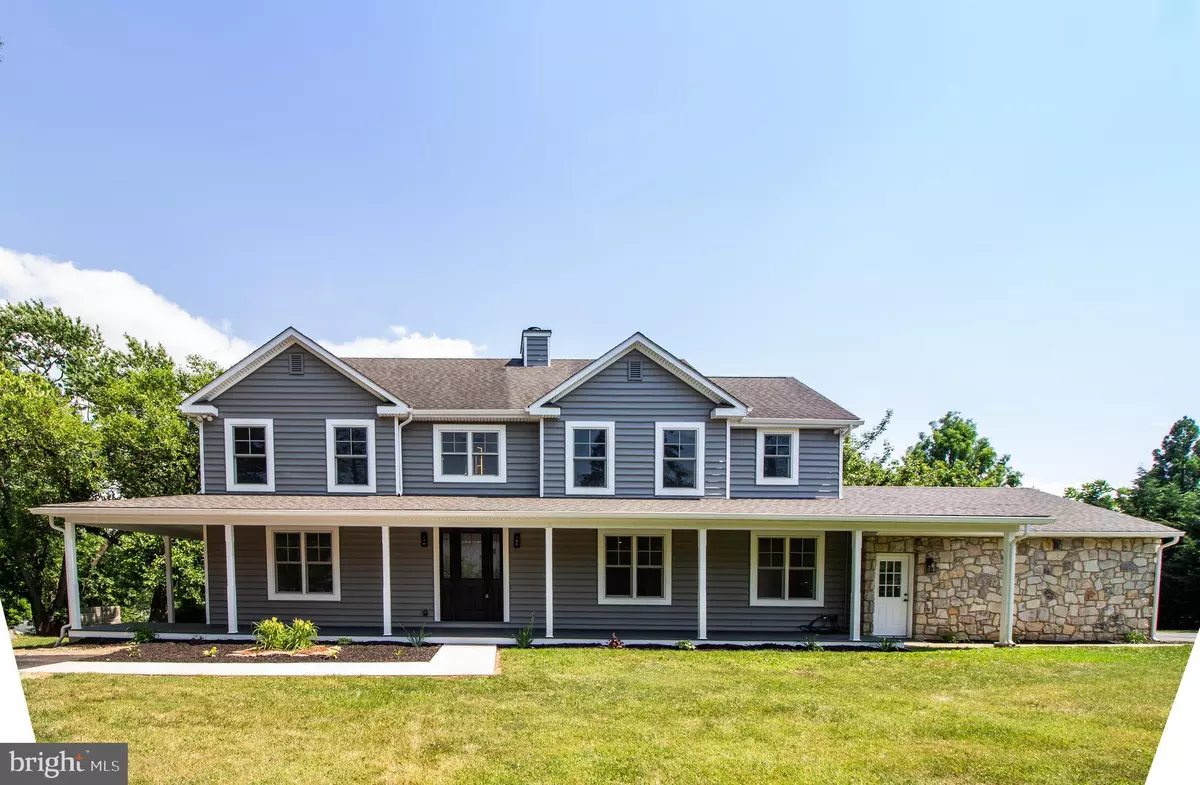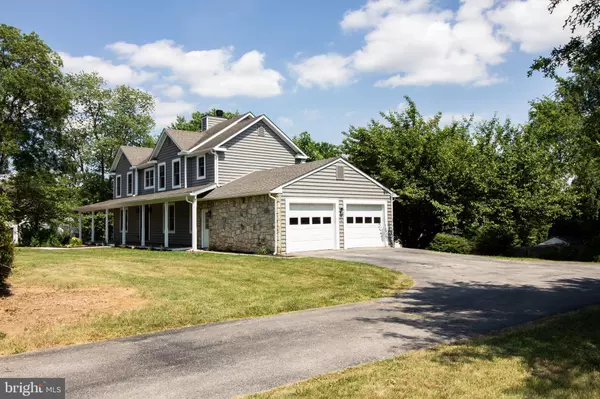
370 W BOOT RD West Chester, PA 19380
6 Beds
4 Baths
4,020 SqFt
UPDATED:
10/09/2024 03:35 PM
Key Details
Property Type Single Family Home
Sub Type Detached
Listing Status Active
Purchase Type For Sale
Square Footage 4,020 sqft
Price per Sqft $223
Subdivision West Chester
MLS Listing ID PACT2074758
Style Other
Bedrooms 6
Full Baths 4
HOA Y/N N
Abv Grd Liv Area 4,020
Originating Board BRIGHT
Year Built 1963
Annual Tax Amount $4,553
Tax Year 2023
Lot Size 0.689 Acres
Acres 0.69
Lot Dimensions 0.00 x 0.00
Property Description
Location
State PA
County Chester
Area West Whiteland Twp (10341)
Zoning R1
Rooms
Basement Fully Finished, Outside Entrance, Walkout Level, Full
Main Level Bedrooms 1
Interior
Interior Features Attic, Attic/House Fan, Bathroom - Jetted Tub, Bathroom - Stall Shower, Bathroom - Walk-In Shower, Floor Plan - Open, Walk-in Closet(s), Primary Bath(s), Entry Level Bedroom
Hot Water Electric
Heating Hot Water
Cooling Central A/C
Flooring Solid Hardwood, Luxury Vinyl Plank
Fireplaces Number 1
Fireplaces Type Stone
Inclusions All Appliances
Furnishings No
Fireplace Y
Window Features ENERGY STAR Qualified,Energy Efficient,Screens,Sliding,Wood Frame,Double Pane
Heat Source Electric
Laundry Basement, Upper Floor
Exterior
Exterior Feature Deck(s)
Garage Garage - Side Entry
Garage Spaces 10.0
Waterfront N
Water Access N
Roof Type Architectural Shingle
Street Surface Paved
Accessibility Level Entry - Main
Porch Deck(s)
Attached Garage 2
Total Parking Spaces 10
Garage Y
Building
Story 2
Foundation Block
Sewer Public Sewer
Water Public
Architectural Style Other
Level or Stories 2
Additional Building Above Grade
Structure Type 9'+ Ceilings,Masonry,Vinyl,2 Story Ceilings,Beamed Ceilings,Dry Wall,High,Wood Ceilings
New Construction N
Schools
Elementary Schools Mary C. Howse
Middle Schools E.N. Peirce
High Schools B. Reed Henderson
School District West Chester Area
Others
Senior Community No
Tax ID 41-08 -0172
Ownership Fee Simple
SqFt Source Assessor
Acceptable Financing Cash, Conventional, VA
Horse Property N
Listing Terms Cash, Conventional, VA
Financing Cash,Conventional,VA
Special Listing Condition Standard

Get More Information






