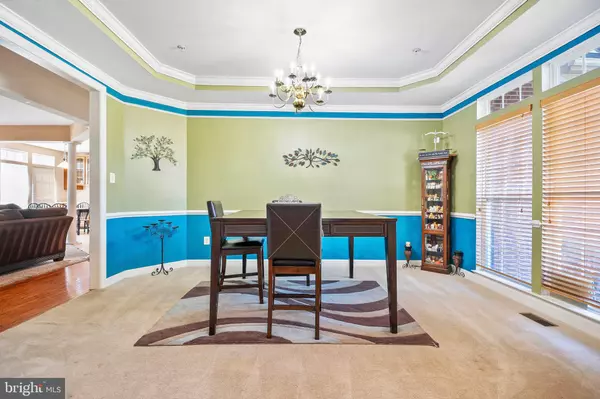
8027 DORADO TER Brandywine, MD 20613
4 Beds
4 Baths
3,540 SqFt
UPDATED:
10/23/2024 06:26 PM
Key Details
Property Type Single Family Home
Sub Type Detached
Listing Status Active
Purchase Type For Sale
Square Footage 3,540 sqft
Price per Sqft $197
Subdivision Hampton
MLS Listing ID MDPG2126924
Style Traditional
Bedrooms 4
Full Baths 3
Half Baths 1
HOA Fees $120/mo
HOA Y/N Y
Abv Grd Liv Area 3,540
Originating Board BRIGHT
Year Built 2006
Annual Tax Amount $5,798
Tax Year 2024
Lot Size 9,328 Sqft
Acres 0.21
Property Description
Location
State MD
County Prince Georges
Zoning LCD
Rooms
Basement Other
Interior
Interior Features Breakfast Area, Attic, Built-Ins, Crown Moldings, Dining Area, Kitchen - Gourmet, Recessed Lighting, Bathroom - Soaking Tub, Store/Office
Hot Water Electric
Cooling Energy Star Cooling System
Fireplaces Number 1
Fireplace Y
Heat Source Natural Gas
Exterior
Garage Garage Door Opener
Garage Spaces 2.0
Waterfront N
Water Access N
Accessibility Level Entry - Main
Parking Type Attached Garage
Attached Garage 2
Total Parking Spaces 2
Garage Y
Building
Story 3
Foundation Other
Sewer Private Sewer
Water Public
Architectural Style Traditional
Level or Stories 3
Additional Building Above Grade, Below Grade
New Construction N
Schools
High Schools Gwynn Park
School District Prince George'S County Public Schools
Others
Pets Allowed Y
Senior Community No
Tax ID 17113487170
Ownership Fee Simple
SqFt Source Assessor
Acceptable Financing FHA, Conventional, Cash, VA
Horse Property N
Listing Terms FHA, Conventional, Cash, VA
Financing FHA,Conventional,Cash,VA
Special Listing Condition Standard
Pets Description No Pet Restrictions

Get More Information






