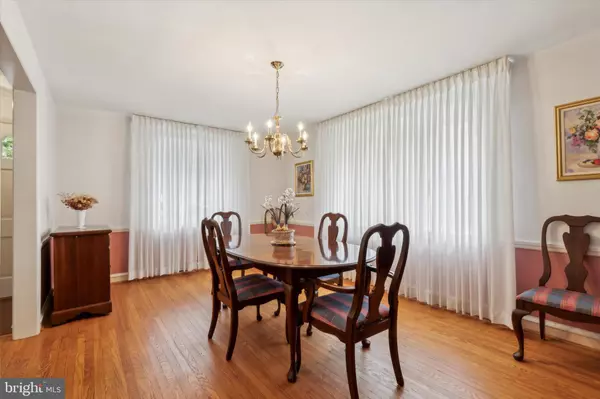
141 SUTTON RD Ardmore, PA 19003
3 Beds
3 Baths
2,311 SqFt
UPDATED:
10/22/2024 06:05 PM
Key Details
Property Type Single Family Home
Sub Type Detached
Listing Status Pending
Purchase Type For Sale
Square Footage 2,311 sqft
Price per Sqft $346
Subdivision Ardmore
MLS Listing ID PAMC2117368
Style Colonial
Bedrooms 3
Full Baths 2
Half Baths 1
HOA Y/N N
Abv Grd Liv Area 2,311
Originating Board BRIGHT
Year Built 1941
Annual Tax Amount $8,045
Tax Year 2023
Lot Size 8,450 Sqft
Acres 0.19
Lot Dimensions 50.00 x 0.00
Property Description
To the right there is spacious living room with beautiful hardwood floors, a stately wood burning fireplace, and abundant natural light. To the left of the center hall the hardwood floors continue into the formal dining room with chair rail perfect for large gatherings. The spacious eat-in-kitchen features Quaker maid cabinetry, Corian countertops & a pantry for additional storage. The den addition is the heart of this home with a gas fireplace, a large picture window overlooking the beautiful fenced in yard, a convenient first floor powder room and additional closet.
Upstairs, the primary bedroom boasts a private en-suite bathroom with a stall shower and generous walk-in closet. In the hallway you will find a charming, built-in storage closet just off the large hall bathroom. The second bedroom provides access to a balcony (please note railing is not secure). The third bedroom provides walk up access to the attic which could potentially become a 4th bedroom or office space if finished. There is also an attic fan that provides wonderful ventilation during the Spring and Fall months. The basement is semi-finished and offers a sitting area as well as unfinished space providing access to the laundry and mechanical systems including the brand-new hot water heater, sump pump with battery backup, 200 amp electrical and HVAC system. In addition, you’ll find an additional workshop space. Impeccably maintained over the course of ownership, the roof is new from 2021 & all windows were updated in 2011.
The exterior is equally inviting, with a manicured lawn, mature landscaping, and a patio with a retractable awning perfect for outdoor dining or relaxation. A one car detached garage as well as a storage shed in the far corner of the yard provide ample storage. With its prime location, you’re just minutes from Suburban Square, the Ardmore train station, shopping, dining and South Ardmore Park all in Lower Merion School District.
Location
State PA
County Montgomery
Area Lower Merion Twp (10640)
Zoning RESIDENTIAL
Rooms
Other Rooms Living Room, Dining Room, Primary Bedroom, Bedroom 2, Bedroom 3, Kitchen, Den
Basement Partially Finished, Workshop
Interior
Hot Water Natural Gas
Heating Forced Air
Cooling Central A/C
Fireplaces Number 2
Fireplaces Type Gas/Propane, Wood
Inclusions All window treatments, washer, dryer and refrigerator, work benches in basement, shelving & cabinets in garage all in as is conditon
Fireplace Y
Heat Source Natural Gas
Laundry Basement
Exterior
Garage Garage Door Opener
Garage Spaces 3.0
Waterfront N
Water Access N
Accessibility None
Parking Type Driveway, Detached Garage
Total Parking Spaces 3
Garage Y
Building
Story 2
Foundation Stone
Sewer Public Sewer
Water Public
Architectural Style Colonial
Level or Stories 2
Additional Building Above Grade, Below Grade
New Construction N
Schools
School District Lower Merion
Others
Senior Community No
Tax ID 40-00-61064-006
Ownership Fee Simple
SqFt Source Assessor
Special Listing Condition Standard

Get More Information






