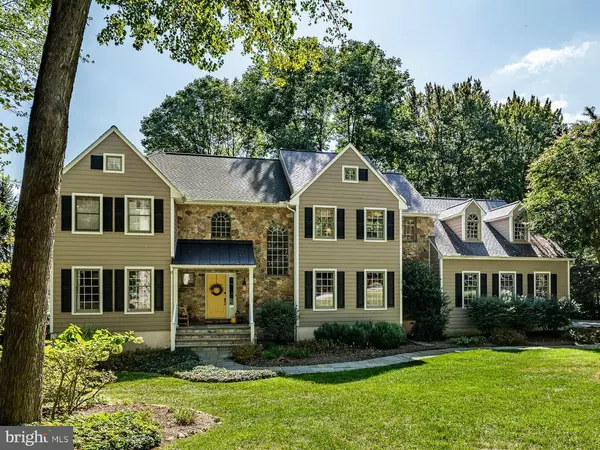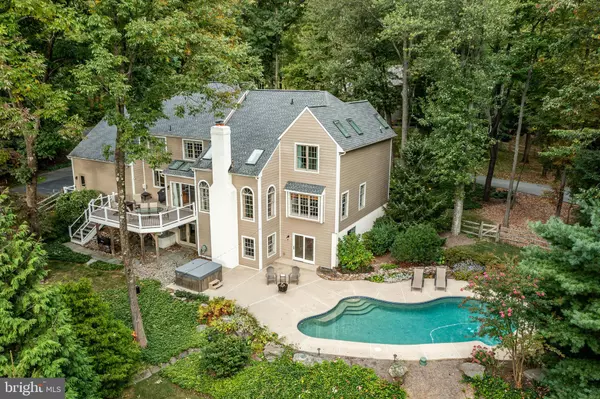
1205 TULLAMORE CIR Chester Springs, PA 19425
4 Beds
5 Baths
4,735 SqFt
UPDATED:
09/28/2024 08:06 PM
Key Details
Property Type Single Family Home
Sub Type Detached
Listing Status Under Contract
Purchase Type For Sale
Square Footage 4,735 sqft
Price per Sqft $248
Subdivision Tullamore
MLS Listing ID PACT2074782
Style Colonial
Bedrooms 4
Full Baths 4
Half Baths 1
HOA Fees $1,070/ann
HOA Y/N Y
Abv Grd Liv Area 3,535
Originating Board BRIGHT
Year Built 1994
Annual Tax Amount $10,924
Tax Year 2023
Lot Size 0.974 Acres
Acres 0.97
Lot Dimensions 0.00 x 0.00
Property Description
Location
State PA
County Chester
Area West Pikeland Twp (10334)
Zoning R10
Direction Northwest
Rooms
Basement Fully Finished, Heated, Walkout Level, Windows, Workshop
Interior
Interior Features Attic, Bar, Butlers Pantry, Ceiling Fan(s), Central Vacuum, Chair Railings, Crown Moldings, Dining Area, Family Room Off Kitchen, Floor Plan - Open, Kitchen - Eat-In, Kitchen - Island, Skylight(s), Sprinkler System, Walk-in Closet(s)
Hot Water Electric
Heating Heat Pump - Oil BackUp
Cooling Central A/C
Flooring Carpet, Tile/Brick, Wood
Fireplaces Number 2
Fireplaces Type Gas/Propane
Inclusions Washer, dryer, refrigerator, window treatments, pool table, basement TV & stand, deck awning frame, and basement refrigerator
Equipment Cooktop, Cooktop - Down Draft, Dishwasher, Disposal, Dryer - Electric, Microwave, Refrigerator
Furnishings No
Fireplace Y
Window Features Double Hung
Appliance Cooktop, Cooktop - Down Draft, Dishwasher, Disposal, Dryer - Electric, Microwave, Refrigerator
Heat Source Electric, Oil
Laundry Main Floor
Exterior
Garage Garage - Side Entry
Garage Spaces 5.0
Pool In Ground
Utilities Available Cable TV, Propane
Waterfront N
Water Access N
Roof Type Asphalt,Shingle,Pitched
Accessibility None
Road Frontage Public
Attached Garage 3
Total Parking Spaces 5
Garage Y
Building
Story 2
Foundation Concrete Perimeter
Sewer On Site Septic
Water Well
Architectural Style Colonial
Level or Stories 2
Additional Building Above Grade, Below Grade
Structure Type 9'+ Ceilings
New Construction N
Schools
School District Downingtown Area
Others
Pets Allowed Y
HOA Fee Include Snow Removal,Common Area Maintenance
Senior Community No
Tax ID 34-05 -0030.0400
Ownership Fee Simple
SqFt Source Assessor
Security Features 24 hour security
Acceptable Financing Cash, Conventional
Horse Property N
Listing Terms Cash, Conventional
Financing Cash,Conventional
Special Listing Condition Standard
Pets Description Cats OK, Dogs OK

Get More Information






