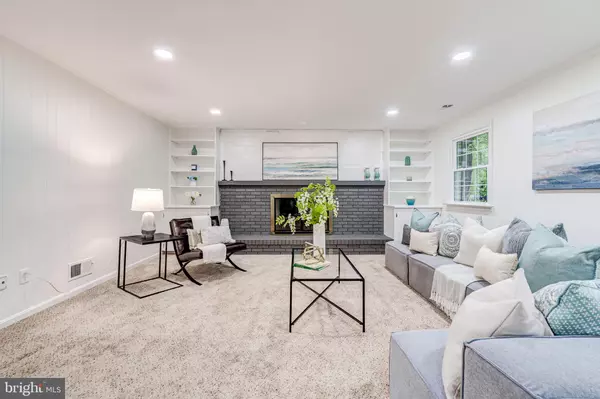
11220 HUNTING HORN LN Reston, VA 20191
6 Beds
4 Baths
2,996 SqFt
UPDATED:
10/29/2024 05:28 PM
Key Details
Property Type Single Family Home
Sub Type Detached
Listing Status Pending
Purchase Type For Sale
Square Footage 2,996 sqft
Price per Sqft $317
Subdivision Reston
MLS Listing ID VAFX2203352
Style Split Level
Bedrooms 6
Full Baths 3
Half Baths 1
HOA Fees $817/ann
HOA Y/N Y
Abv Grd Liv Area 1,608
Originating Board BRIGHT
Year Built 1971
Annual Tax Amount $10,928
Tax Year 2024
Lot Size 0.532 Acres
Acres 0.53
Property Description
Spanning four fully finished levels, the home offers plenty of space and comfort. The oversized two-car garage includes ample room for a workshop or extra storage, making it ideal for various hobbies. Elegant hardwood floors run throughout, enhancing the home’s warm and inviting atmosphere.
The kitchen is a chef’s delight, boasting updated cabinetry, sleek stainless steel appliances, and beautiful granite countertops. The formal dining room flows easily to the screened-in porch, creating a perfect spot for relaxing or entertaining.
Upstairs, all bathrooms have been fully renovated with modern finishes, with the primary bathroom featuring a particularly impressive transformation. The finished lower level adds extra versatility, offering a full bath, an additional bedroom, and a welcoming entertainment space complete with a wet bar—perfect for hosting guests or providing a cozy living area for extended family.
Situated in a highly sought-after neighborhood with top-rated schools and excellent commuter access, this home also offers access to all of Reston's fantastic amenities, including sports courts, pools, golf courses, lakes, and a recreation center. This inviting property is ready to be called your new home!
Location
State VA
County Fairfax
Zoning 370
Rooms
Other Rooms Living Room, Dining Room, Primary Bedroom, Bedroom 2, Bedroom 3, Bedroom 4, Bedroom 5, Kitchen, Game Room, Family Room, Foyer, Breakfast Room, Sun/Florida Room, Laundry, Mud Room, Other
Basement Connecting Stairway, Fully Finished
Interior
Interior Features Combination Kitchen/Dining, Breakfast Area, Dining Area, Primary Bath(s), Built-Ins, Chair Railings, Upgraded Countertops, Crown Moldings, Window Treatments, Wood Floors, Wet/Dry Bar, Floor Plan - Traditional
Hot Water Natural Gas
Heating Heat Pump(s), Forced Air, Central
Cooling Ceiling Fan(s), Central A/C
Fireplaces Number 1
Fireplaces Type Fireplace - Glass Doors
Equipment Washer/Dryer Hookups Only, Dishwasher, Disposal, Extra Refrigerator/Freezer, Icemaker, Microwave, Oven - Self Cleaning, Oven/Range - Gas, Range Hood, Refrigerator, Water Heater
Fireplace Y
Appliance Washer/Dryer Hookups Only, Dishwasher, Disposal, Extra Refrigerator/Freezer, Icemaker, Microwave, Oven - Self Cleaning, Oven/Range - Gas, Range Hood, Refrigerator, Water Heater
Heat Source Natural Gas
Exterior
Garage Garage Door Opener, Garage - Side Entry
Garage Spaces 2.0
Amenities Available Basketball Courts, Common Grounds, Community Center, Golf Course Membership Available, Jog/Walk Path, Lake, Pool - Outdoor, Recreational Center, Tennis Courts, Tot Lots/Playground, Picnic Area, Swimming Pool
Waterfront N
Water Access N
Accessibility None
Parking Type Attached Garage
Attached Garage 2
Total Parking Spaces 2
Garage Y
Building
Story 4
Foundation Concrete Perimeter
Sewer Public Sewer
Water Public
Architectural Style Split Level
Level or Stories 4
Additional Building Above Grade, Below Grade
New Construction N
Schools
Elementary Schools Sunrise Valley
Middle Schools Hughes
High Schools South Lakes
School District Fairfax County Public Schools
Others
Senior Community No
Tax ID 0264 07010036
Ownership Fee Simple
SqFt Source Assessor
Special Listing Condition Standard

Get More Information






