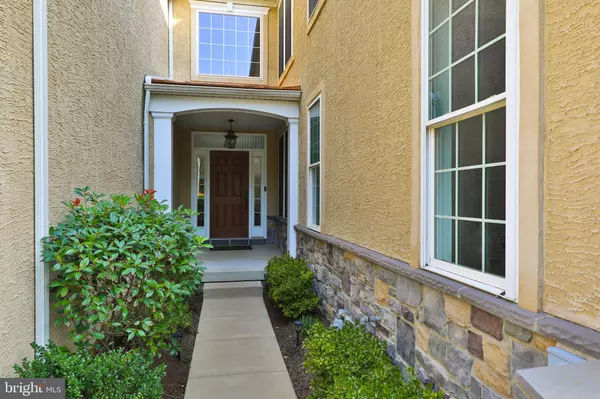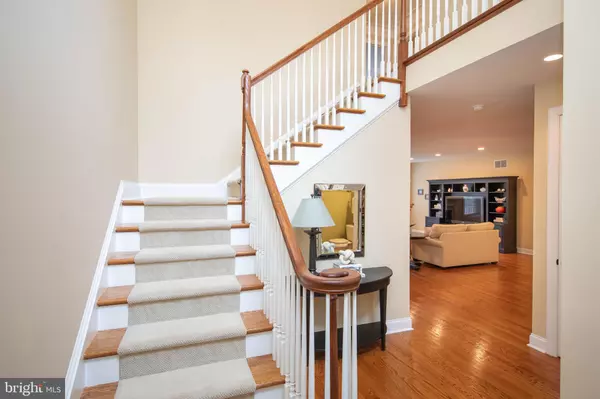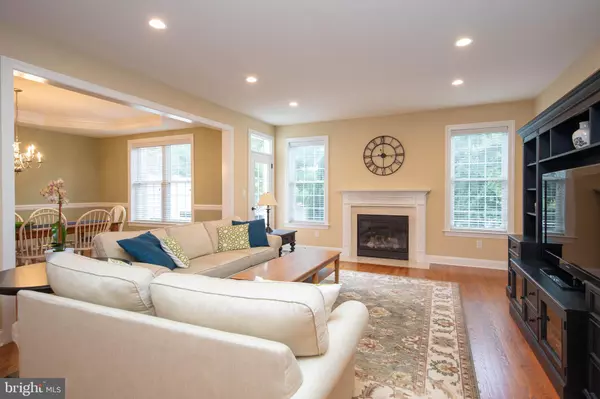
104 CARRIAGE CT Plymouth Meeting, PA 19462
3 Beds
3 Baths
2,705 SqFt
UPDATED:
11/22/2024 08:09 PM
Key Details
Property Type Townhouse
Sub Type Interior Row/Townhouse
Listing Status Under Contract
Purchase Type For Sale
Square Footage 2,705 sqft
Price per Sqft $245
Subdivision Cold Point Manor
MLS Listing ID PAMC2117640
Style Colonial
Bedrooms 3
Full Baths 2
Half Baths 1
HOA Fees $205/mo
HOA Y/N Y
Abv Grd Liv Area 2,705
Originating Board BRIGHT
Year Built 2009
Annual Tax Amount $8,115
Tax Year 2023
Lot Size 1,662 Sqft
Acres 0.04
Lot Dimensions 0.00 x 0.00
Property Description
Location
State PA
County Montgomery
Area Whitemarsh Twp (10665)
Zoning R
Rooms
Other Rooms Living Room, Dining Room, Primary Bedroom, Bedroom 2, Bedroom 3, Kitchen, Foyer, Mud Room, Bonus Room
Basement Poured Concrete
Interior
Interior Features Bathroom - Stall Shower, Bathroom - Tub Shower, Family Room Off Kitchen, Kitchen - Island, Primary Bath(s), Recessed Lighting, Walk-in Closet(s), Wood Floors
Hot Water Natural Gas
Cooling Central A/C
Fireplaces Number 1
Inclusions Washer/Dryer, Kitchen Refrigerator all in "as is" condition.
Fireplace Y
Heat Source Natural Gas
Laundry Upper Floor
Exterior
Parking Features Garage - Front Entry, Garage Door Opener, Inside Access
Garage Spaces 4.0
Amenities Available None
Water Access N
View Trees/Woods, Street, Garden/Lawn
Accessibility None
Attached Garage 2
Total Parking Spaces 4
Garage Y
Building
Story 2
Foundation Concrete Perimeter
Sewer Public Sewer
Water Public
Architectural Style Colonial
Level or Stories 2
Additional Building Above Grade, Below Grade
New Construction N
Schools
School District Colonial
Others
HOA Fee Include Lawn Maintenance,Management,Snow Removal,Trash
Senior Community No
Tax ID 65-00-01267-172
Ownership Fee Simple
SqFt Source Assessor
Special Listing Condition Standard

Get More Information






