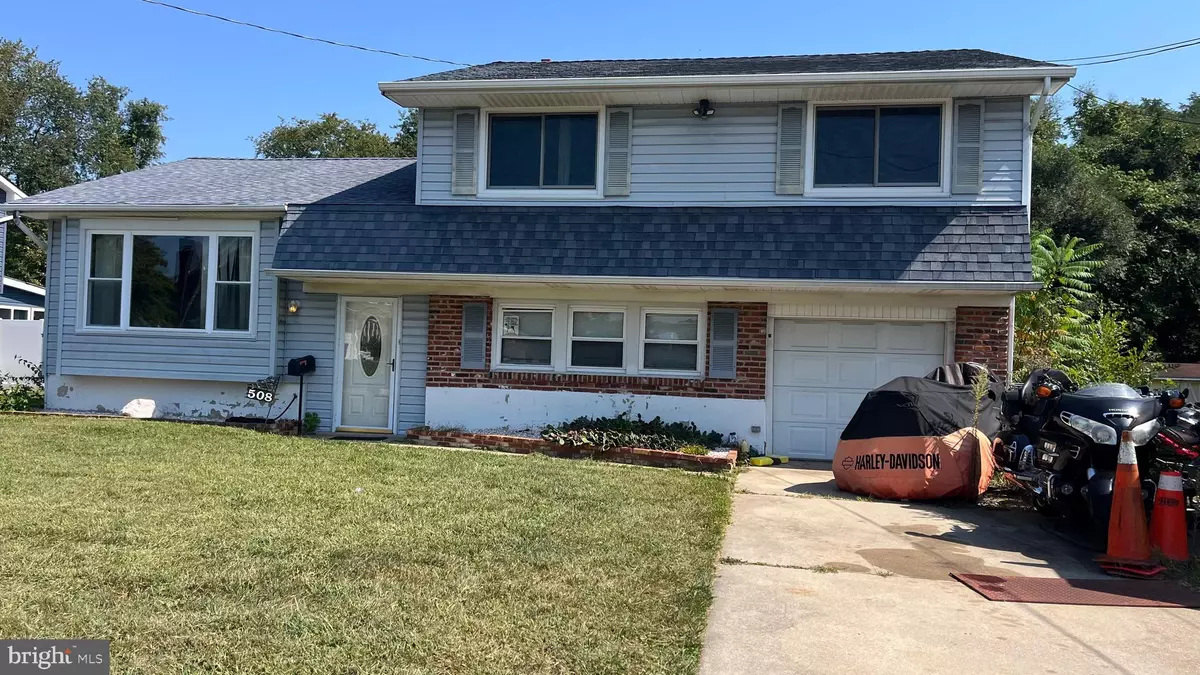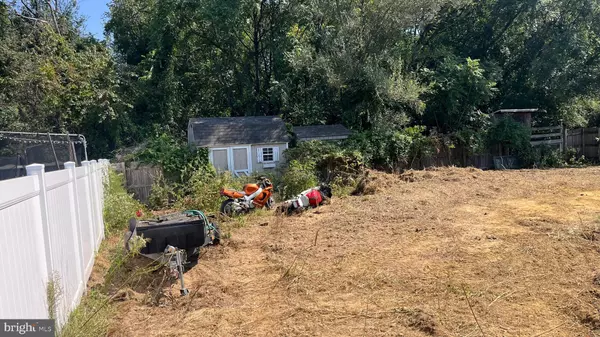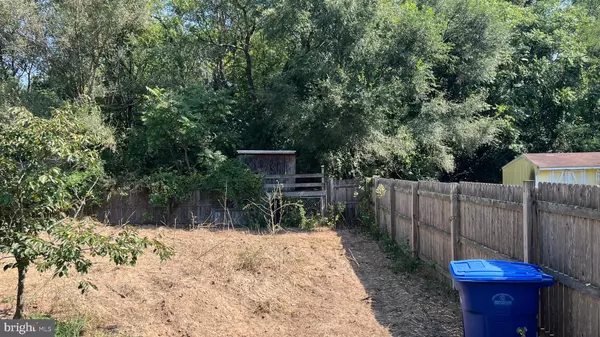
508 JAMESTOWN RD Beverly, NJ 08010
4 Beds
2 Baths
1,610 SqFt
UPDATED:
12/23/2024 04:55 PM
Key Details
Property Type Single Family Home
Sub Type Detached
Listing Status Active
Purchase Type For Sale
Square Footage 1,610 sqft
Price per Sqft $185
Subdivision None Available
MLS Listing ID NJBL2073560
Style Split Level
Bedrooms 4
Full Baths 1
Half Baths 1
HOA Y/N N
Abv Grd Liv Area 1,610
Originating Board BRIGHT
Year Built 1964
Annual Tax Amount $6,732
Tax Year 2024
Lot Size 9,375 Sqft
Acres 0.22
Lot Dimensions 75.00 x 125.00
Property Description
Location
State NJ
County Burlington
Area Edgewater Park Twp (20312)
Zoning RESIDENTIAL
Rooms
Main Level Bedrooms 4
Interior
Interior Features Additional Stairway, Ceiling Fan(s), Formal/Separate Dining Room
Hot Water Natural Gas
Heating Forced Air
Cooling Central A/C
Flooring Concrete, Hardwood, Tile/Brick
Inclusions All ceiling fans will stay.
Fireplace N
Heat Source Natural Gas
Laundry Hookup, Lower Floor
Exterior
Parking Features Built In
Garage Spaces 3.0
Fence Wood
Utilities Available Electric Available, Sewer Available
Water Access N
Accessibility None
Attached Garage 3
Total Parking Spaces 3
Garage Y
Building
Lot Description Backs to Trees, Front Yard, Rear Yard
Story 2
Foundation Concrete Perimeter
Sewer Public Sewer
Water Public
Architectural Style Split Level
Level or Stories 2
Additional Building Above Grade, Below Grade
New Construction N
Schools
School District Edgewater Park Township Public Schools
Others
Senior Community No
Tax ID 12-01805-00004
Ownership Fee Simple
SqFt Source Assessor
Acceptable Financing Cash, Conventional, FHA 203(b), FHA 203(k)
Listing Terms Cash, Conventional, FHA 203(b), FHA 203(k)
Financing Cash,Conventional,FHA 203(b),FHA 203(k)
Special Listing Condition Short Sale

Get More Information





