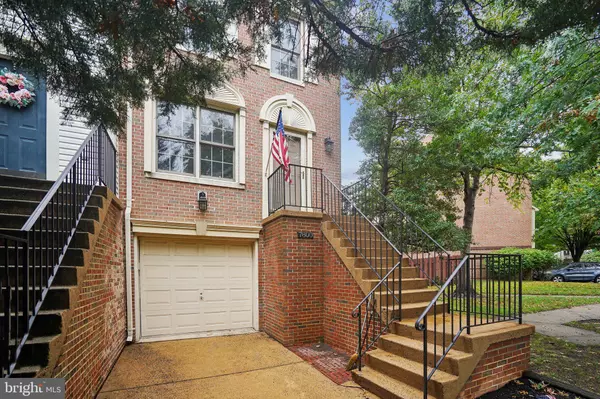
7800 COLONIAL SPRINGS BLVD Alexandria, VA 22306
3 Beds
3 Baths
1,832 SqFt
UPDATED:
10/28/2024 06:23 PM
Key Details
Property Type Townhouse
Sub Type End of Row/Townhouse
Listing Status Under Contract
Purchase Type For Sale
Square Footage 1,832 sqft
Price per Sqft $281
Subdivision Village At Gum Springs
MLS Listing ID VAFX2202390
Style Traditional
Bedrooms 3
Full Baths 2
Half Baths 1
HOA Fees $80/mo
HOA Y/N Y
Abv Grd Liv Area 1,288
Originating Board BRIGHT
Year Built 1993
Annual Tax Amount $5,509
Tax Year 2024
Lot Size 1,900 Sqft
Acres 0.04
Property Description
The well-appointed kitchen features modern appliances, ample counter space, and plenty of cabinet space. The second floor is home to the primary suite, complete with a spacious closet and an en-suite bathroom. Two additional bedrooms provide ample space for family, guests, or a home office, and share a well-maintained full bathroom.
The outdoor area is equally charming, featuring a backyard with a patio that is very private.
This home is just minutes away from parks, shopping centers, and major commuter routes, offering both community living and accessibility.
Additional features of this lovely home include a convenient half-bath on the main level, a cozy fireplace in the basement, a large deck off the kitchen, and a one-car garage with additional storage space.
Don’t miss the opportunity to make this charming property your new home. Schedule a private showing today to experience all that 7800 Colonial Springs Blvd has to offer.
Location
State VA
County Fairfax
Zoning 220
Rooms
Basement Walkout Level, Outside Entrance, Garage Access, Fully Finished
Interior
Hot Water Natural Gas
Heating Central
Cooling Central A/C
Fireplaces Number 1
Fireplaces Type Screen, Gas/Propane
Fireplace Y
Heat Source Natural Gas
Exterior
Garage Covered Parking, Additional Storage Area, Basement Garage, Garage - Front Entry
Garage Spaces 1.0
Fence Wood
Waterfront N
Water Access N
Accessibility Other
Parking Type Attached Garage, Driveway
Attached Garage 1
Total Parking Spaces 1
Garage Y
Building
Story 4
Foundation Other
Sewer Public Sewer
Water Public
Architectural Style Traditional
Level or Stories 4
Additional Building Above Grade, Below Grade
New Construction N
Schools
School District Fairfax County Public Schools
Others
Pets Allowed Y
HOA Fee Include Common Area Maintenance,Management
Senior Community No
Tax ID 1021 42 0080
Ownership Fee Simple
SqFt Source Estimated
Special Listing Condition Standard
Pets Description Dogs OK, Cats OK

Get More Information






