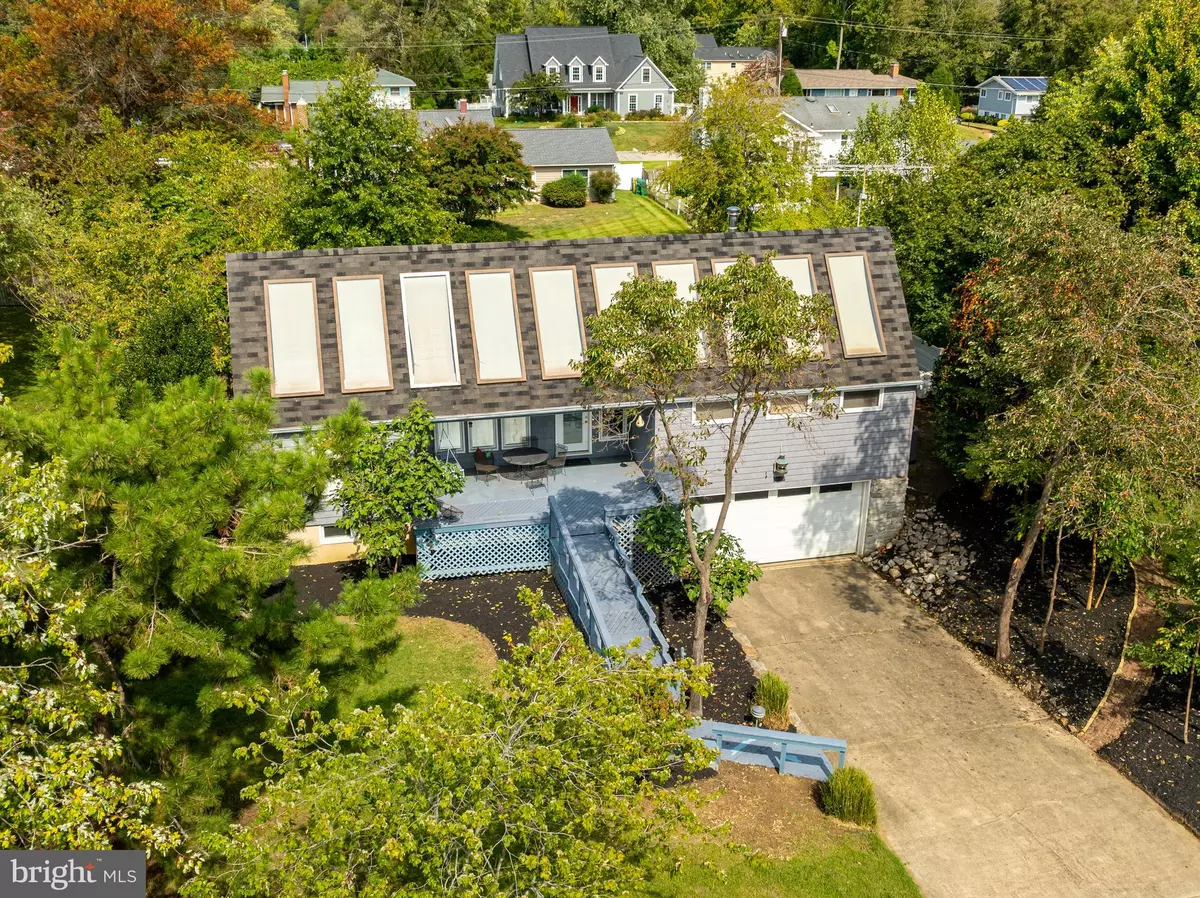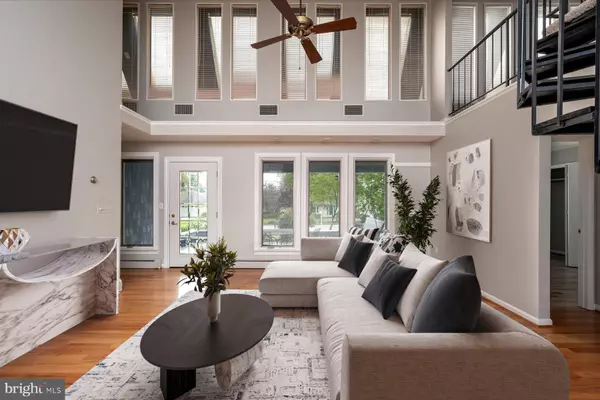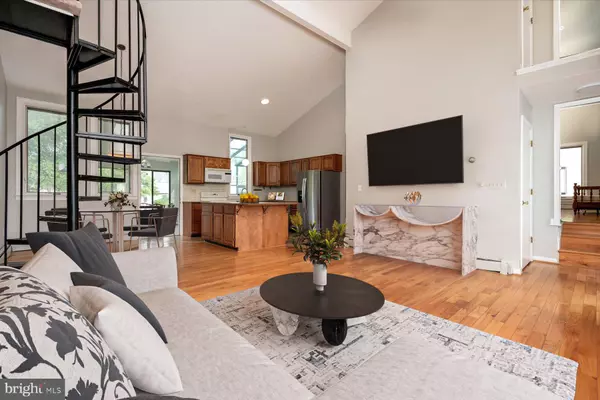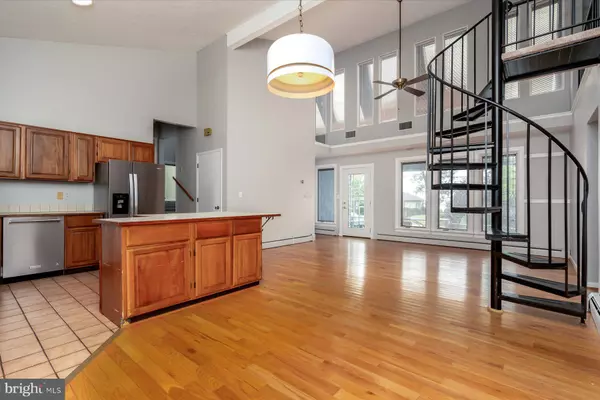
114 W BAY VIEW DR Annapolis, MD 21403
3 Beds
3 Baths
3,248 SqFt
UPDATED:
11/22/2024 07:59 PM
Key Details
Property Type Single Family Home
Sub Type Detached
Listing Status Active
Purchase Type For Sale
Square Footage 3,248 sqft
Price per Sqft $258
Subdivision Hillsmere Estates
MLS Listing ID MDAA2095536
Style Contemporary
Bedrooms 3
Full Baths 2
Half Baths 1
HOA Y/N N
Abv Grd Liv Area 3,148
Originating Board BRIGHT
Year Built 1980
Annual Tax Amount $8,797
Tax Year 2024
Lot Size 0.345 Acres
Acres 0.35
Property Description
The beautifully landscaped yard features a former vegetable garden and mini orchard in the back, as well as a variety of flower bulbs and trees in the front.
Inside, the home includes a great room with a cathedral ceiling that seamlessly connects the living room, dining area, and kitchen. The layout offers access to the bedrooms, a back sunroom, a green room, and a spiral staircase leading to a loft with water views.
This residence comprises three bedrooms, two and a half bathrooms, a family room with a wood-burning stove, a spacious laundry room, a primary suite, an unfinished basement, and an oversized two-car garage. Additional features include a large front porch, walkout basement, interior access to the garage, a backup generator and ample storage options in both the basement and a back storage room accessible via side stairs.
Hillsmere residents benefit from community amenities, including a beach, boat ramp, playground, pavilion, and potential pool membership. The home is conveniently located near Quiet Waters Park, restaurants, shops, and historic downtown Annapolis. Don’t miss this rare opportunity to own a thoughtfully designed home in a prime location.
Location
State MD
County Anne Arundel
Zoning R2
Rooms
Basement Connecting Stairway, Garage Access, Interior Access, Outside Entrance, Shelving, Unfinished, Walkout Stairs, Workshop
Main Level Bedrooms 3
Interior
Interior Features Carpet, Ceiling Fan(s), Dining Area, Entry Level Bedroom, Floor Plan - Open, Kitchen - Island, Primary Bath(s), Spiral Staircase, Stove - Wood, Wood Floors
Hot Water Electric
Heating Heat Pump(s), Solar - Passive, Wood Burn Stove
Cooling Central A/C
Fireplaces Number 1
Fireplaces Type Wood
Equipment Water Heater, Washer, Stove, Refrigerator, Oven - Single, Microwave
Fireplace Y
Appliance Water Heater, Washer, Stove, Refrigerator, Oven - Single, Microwave
Heat Source Electric, Other
Laundry Main Floor
Exterior
Garage Additional Storage Area, Built In, Garage - Front Entry, Inside Access, Oversized
Garage Spaces 5.0
Amenities Available Beach, Boat Ramp, Common Grounds, Pool - Outdoor, Pool Mem Avail, Tot Lots/Playground, Water/Lake Privileges
Waterfront N
Water Access Y
Water Access Desc Canoe/Kayak,Fishing Allowed,Boat - Powered,Personal Watercraft (PWC),Private Access,Waterski/Wakeboard
View Garden/Lawn, Water
Accessibility None
Attached Garage 2
Total Parking Spaces 5
Garage Y
Building
Story 3
Foundation Other
Sewer Public Sewer
Water Well
Architectural Style Contemporary
Level or Stories 3
Additional Building Above Grade, Below Grade
New Construction N
Schools
School District Anne Arundel County Public Schools
Others
HOA Fee Include Pool(s)
Senior Community No
Tax ID 020241205517016
Ownership Fee Simple
SqFt Source Assessor
Special Listing Condition Standard

Get More Information






