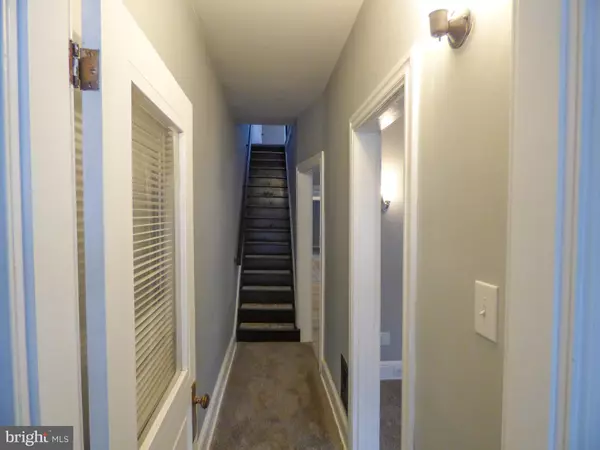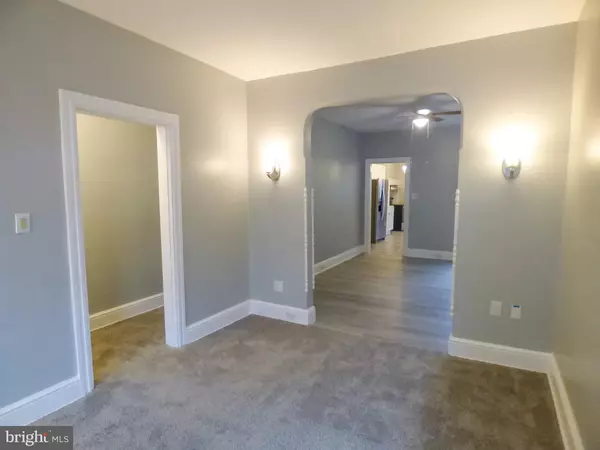
1032 W KING ST York, PA 17404
5 Beds
2 Baths
1,913 SqFt
UPDATED:
10/24/2024 12:25 AM
Key Details
Property Type Townhouse
Sub Type Interior Row/Townhouse
Listing Status Pending
Purchase Type For Sale
Square Footage 1,913 sqft
Price per Sqft $104
Subdivision None Available
MLS Listing ID PAYK2069440
Style Traditional
Bedrooms 5
Full Baths 1
Half Baths 1
HOA Y/N N
Abv Grd Liv Area 1,913
Originating Board BRIGHT
Year Built 1908
Annual Tax Amount $3,231
Tax Year 2024
Lot Size 1,681 Sqft
Acres 0.04
Property Description
Location
State PA
County York
Area West York Boro (15288)
Zoning RESIDENTIAL
Rooms
Other Rooms Living Room, Dining Room, Kitchen, Basement, Laundry
Basement Full, Interior Access, Unfinished
Interior
Interior Features Bathroom - Tub Shower, Carpet, Ceiling Fan(s), Crown Moldings, Floor Plan - Traditional, Formal/Separate Dining Room, Upgraded Countertops
Hot Water Natural Gas
Cooling Central A/C, Ceiling Fan(s), Window Unit(s)
Flooring Carpet, Laminated, Fully Carpeted
Inclusions Stainless steel Whirlpool appliances: Side by side refrigerator/freezer, microwave, self cleaning electric range, Broan range hood light and fan, window A/C on 3rd floor.
Equipment Built-In Microwave, Exhaust Fan, Microwave, Oven - Self Cleaning, Oven/Range - Electric, Range Hood, Refrigerator, Stainless Steel Appliances
Furnishings No
Fireplace N
Window Features Double Hung,Double Pane,Energy Efficient,Replacement,Transom
Appliance Built-In Microwave, Exhaust Fan, Microwave, Oven - Self Cleaning, Oven/Range - Electric, Range Hood, Refrigerator, Stainless Steel Appliances
Heat Source Natural Gas
Laundry Main Floor
Exterior
Garage Spaces 2.0
Fence Chain Link
Utilities Available Cable TV, Electric Available, Natural Gas Available, Sewer Available, Water Available
Waterfront N
Water Access N
View Street
Roof Type Rubber
Street Surface Paved
Accessibility None
Road Frontage Boro/Township
Parking Type Off Street, On Street
Total Parking Spaces 2
Garage N
Building
Lot Description Cleared, Interior, Landscaping, Level, Rear Yard, Road Frontage
Story 3
Foundation Stone
Sewer Public Sewer
Water Public
Architectural Style Traditional
Level or Stories 3
Additional Building Above Grade, Below Grade
Structure Type 9'+ Ceilings
New Construction N
Schools
School District West York Area
Others
Senior Community No
Tax ID 88-000-01-0020-00-00000
Ownership Fee Simple
SqFt Source Assessor
Acceptable Financing Cash, Conventional, FHA, VA
Listing Terms Cash, Conventional, FHA, VA
Financing Cash,Conventional,FHA,VA
Special Listing Condition Standard

Get More Information






