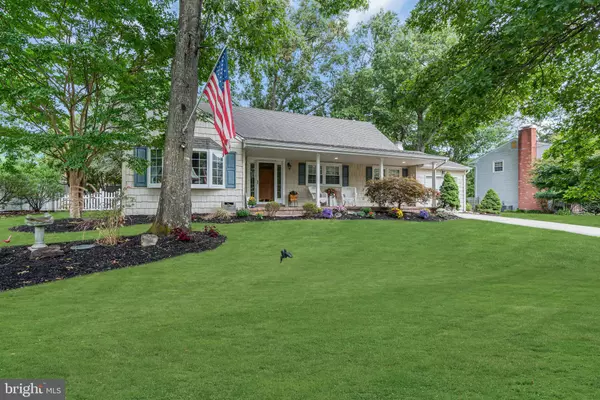
28 WOODRIDGE AVE Toms River, NJ 08755
5 Beds
3 Baths
2,366 SqFt
UPDATED:
10/31/2024 03:00 PM
Key Details
Property Type Single Family Home
Sub Type Detached
Listing Status Active
Purchase Type For Sale
Square Footage 2,366 sqft
Price per Sqft $240
Subdivision Oak Ridge Estates
MLS Listing ID NJOC2029128
Style Cape Cod
Bedrooms 5
Full Baths 3
HOA Y/N N
Abv Grd Liv Area 2,366
Originating Board BRIGHT
Year Built 1966
Annual Tax Amount $6,944
Tax Year 2023
Lot Size 10,102 Sqft
Acres 0.23
Lot Dimensions 101.00 x 100.00
Property Description
Location
State NJ
County Ocean
Area Toms River Twp (21508)
Zoning R90
Rooms
Other Rooms Living Room, Dining Room, Primary Bedroom, Bedroom 2, Bedroom 3, Bedroom 4, Bedroom 5, Kitchen, Sun/Florida Room
Basement Full, Unfinished
Main Level Bedrooms 3
Interior
Interior Features Bathroom - Stall Shower, Bathroom - Tub Shower, Carpet, Ceiling Fan(s), Central Vacuum, Chair Railings, Floor Plan - Traditional, Recessed Lighting, Pantry
Hot Water Natural Gas
Heating Forced Air
Cooling Central A/C, Ceiling Fan(s)
Inclusions Blinds/Shades; Ceiling Fan(s); Central Vacuum; Dishwasher; Dryer; Electric Cooking; Light Fixtures; Microwave; Refrigerator; Stove; Washer and refrigerator in basement
Equipment Built-In Microwave, Central Vacuum, Dishwasher, Dryer, Microwave, Oven/Range - Electric, Refrigerator, Washer, Washer - Front Loading, Dryer - Front Loading, Water Heater, Stove, Icemaker
Fireplace N
Appliance Built-In Microwave, Central Vacuum, Dishwasher, Dryer, Microwave, Oven/Range - Electric, Refrigerator, Washer, Washer - Front Loading, Dryer - Front Loading, Water Heater, Stove, Icemaker
Heat Source Natural Gas
Laundry Basement
Exterior
Garage Garage Door Opener
Garage Spaces 1.0
Waterfront N
Water Access N
Roof Type Fiberglass
Accessibility None
Parking Type Attached Garage, Driveway, On Street
Attached Garage 1
Total Parking Spaces 1
Garage Y
Building
Story 1.5
Foundation Block
Sewer Public Sewer
Water Public
Architectural Style Cape Cod
Level or Stories 1.5
Additional Building Above Grade, Below Grade
New Construction N
Others
Senior Community No
Tax ID 08-00510 17-00016
Ownership Fee Simple
SqFt Source Assessor
Special Listing Condition Standard

Get More Information






