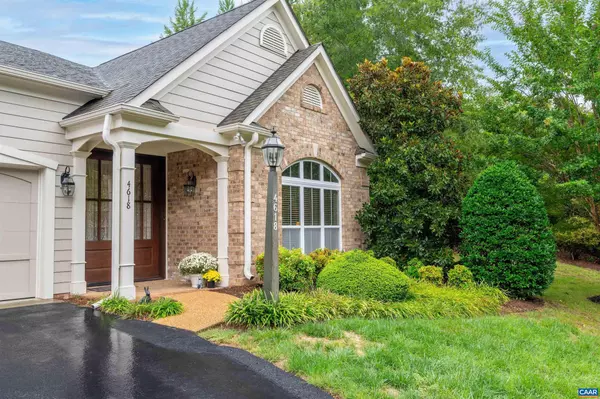
4618 MECHUMS RIVER RD Charlottesville, VA 22901
3 Beds
2 Baths
1,750 SqFt
UPDATED:
10/13/2024 03:51 PM
Key Details
Property Type Townhouse
Sub Type End of Row/Townhouse
Listing Status Active
Purchase Type For Sale
Square Footage 1,750 sqft
Price per Sqft $294
Subdivision The Village At Highlands
MLS Listing ID 657088
Style Other
Bedrooms 3
Full Baths 2
HOA Fees $545/qua
HOA Y/N Y
Abv Grd Liv Area 1,750
Originating Board CAAR
Year Built 2012
Annual Tax Amount $3,630
Tax Year 2024
Lot Size 7,840 Sqft
Acres 0.18
Property Description
Location
State VA
County Albemarle
Zoning R-4
Rooms
Other Rooms Living Room, Dining Room, Kitchen, Foyer, Laundry, Full Bath, Additional Bedroom
Main Level Bedrooms 3
Interior
Interior Features Entry Level Bedroom
Heating Central, Heat Pump(s)
Cooling Central A/C, Heat Pump(s)
Flooring Carpet, Ceramic Tile, Hardwood
Fireplaces Type Gas/Propane
Equipment Dryer, Washer/Dryer Hookups Only, Washer
Fireplace N
Appliance Dryer, Washer/Dryer Hookups Only, Washer
Exterior
View Garden/Lawn
Accessibility None
Garage N
Building
Story 1
Foundation Slab, Concrete Perimeter
Sewer Public Sewer
Water Public
Architectural Style Other
Level or Stories 1
Additional Building Above Grade, Below Grade
New Construction N
Schools
Elementary Schools Crozet
Middle Schools Henley
High Schools Western Albemarle
School District Albemarle County Public Schools
Others
HOA Fee Include Common Area Maintenance,Ext Bldg Maint,Insurance,Management,Snow Removal,Lawn Maintenance
Ownership Other
Special Listing Condition Standard

Get More Information






