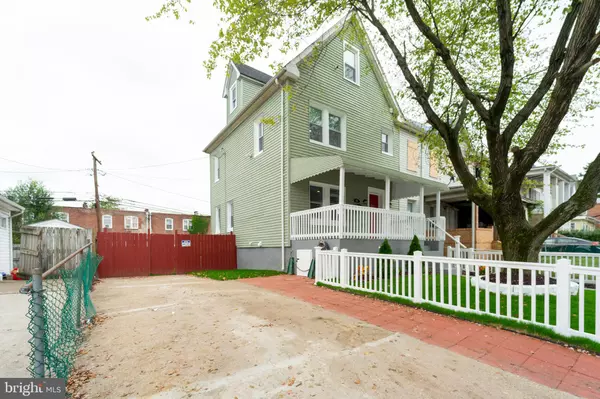16 W TALBOTT Baltimore, MD 21225
4 Beds
4 Baths
2,085 SqFt
UPDATED:
12/14/2024 05:20 PM
Key Details
Property Type Townhouse
Sub Type End of Row/Townhouse
Listing Status Active
Purchase Type For Sale
Square Footage 2,085 sqft
Price per Sqft $172
Subdivision Brooklyn
MLS Listing ID MDBA2141062
Style Contemporary
Bedrooms 4
Full Baths 2
Half Baths 2
HOA Y/N N
Abv Grd Liv Area 1,630
Originating Board BRIGHT
Year Built 1929
Annual Tax Amount $1,735
Tax Year 2024
Lot Size 712 Sqft
Acres 0.02
Property Description
The modern kitchen is a highlight, featuring all-new appliances such as a refrigerator, microwave, dishwasher, and garbage disposal. The kitchen also boasts elegant granite countertops, including a breakfast bar perfect for casual dining. Comfort is guaranteed with two HVAC systems : a Carrier central air conditioning system, new as of 2024 and a separate mini-split system that serves the third-floor bedrooms, ensuring climate control throughout the house.
This Google smart-home comes equipped with three mesh Wi-Fi routers, security cameras, smoke and CO detectors, and a doorbell camera, all controllable via a central hub or directly from your smartphone. The home is internet and cable-ready in both the living room and kitchen, allowing for seamless connectivity.
The exterior of the property is equally impressive, with attractive landscaping in both the front and back, and a large backyard for outdoor activities. A private driveway accommodates parking for two cars. Additional features include blinds installed in all windows and an outside crawl space for convenient storage of landscaping tools.
Make sure to explore the 3-D virtual tour linked in the MLS listing, and the curated collection of professional photos showcasing this remarkable home.
Location
State MD
County Baltimore City
Zoning RESIDENTIAL
Rooms
Other Rooms Living Room, Kitchen, Laundry
Basement Daylight, Partial
Interior
Interior Features Attic, Ceiling Fan(s), Upgraded Countertops, Window Treatments
Hot Water Electric
Heating Forced Air
Cooling Central A/C, Wall Unit
Equipment Built-In Range, Disposal, Dryer, Exhaust Fan, Microwave, Dishwasher, Oven - Self Cleaning, Oven/Range - Gas, Refrigerator, Washer
Fireplace N
Appliance Built-In Range, Disposal, Dryer, Exhaust Fan, Microwave, Dishwasher, Oven - Self Cleaning, Oven/Range - Gas, Refrigerator, Washer
Heat Source Natural Gas
Laundry Main Floor
Exterior
Exterior Feature Porch(es)
Fence Rear, Vinyl
Water Access N
View Garden/Lawn
Roof Type Asphalt
Accessibility None
Porch Porch(es)
Garage N
Building
Story 3
Foundation Concrete Perimeter
Sewer Public Sewer
Water Public
Architectural Style Contemporary
Level or Stories 3
Additional Building Above Grade, Below Grade
New Construction N
Schools
School District Baltimore City Public Schools
Others
Pets Allowed Y
Senior Community No
Tax ID 0325067027F020
Ownership Fee Simple
SqFt Source Estimated
Security Features Exterior Cameras
Horse Property N
Special Listing Condition Standard
Pets Allowed No Pet Restrictions

Get More Information






