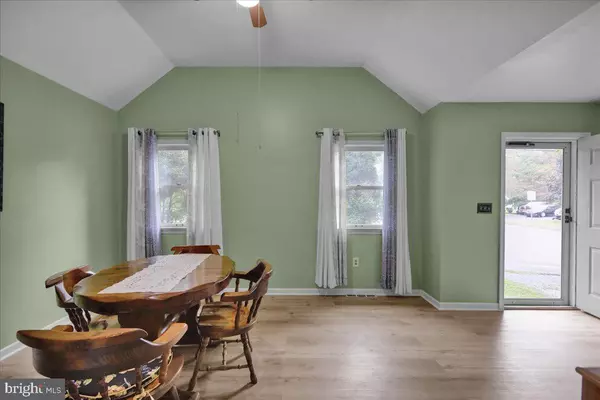
711 BEAN HILL RD Lancaster, PA 17603
2 Beds
1 Bath
828 SqFt
UPDATED:
10/25/2024 07:34 PM
Key Details
Property Type Single Family Home
Sub Type Detached
Listing Status Pending
Purchase Type For Sale
Square Footage 828 sqft
Price per Sqft $265
Subdivision Windolph Landing
MLS Listing ID PALA2057908
Style Ranch/Rambler
Bedrooms 2
Full Baths 1
HOA Y/N N
Abv Grd Liv Area 828
Originating Board BRIGHT
Year Built 1930
Annual Tax Amount $2,797
Tax Year 2024
Lot Size 6,534 Sqft
Acres 0.15
Lot Dimensions 0.00 x 0.00
Property Description
The eat-in kitchen is a delightful space for family meals, complete with counter space and natural light. You'll also find a versatile bonus room that can easily adapt to your lifestyle—whether as a home office, playroom, or extra guest space.
Step outside to your lovely terrace, where you can unwind and enjoy the peaceful surroundings. The one-car garage and convenient driveway provide easy access and ample parking. Embrace the tranquility of country living in this charming rancher, where comfort meets convenience!
Location
State PA
County Lancaster
Area Lancaster Twp (10534)
Zoning RES
Rooms
Other Rooms Bonus Room
Basement Partially Finished
Main Level Bedrooms 2
Interior
Hot Water Electric
Heating Baseboard - Electric, Forced Air
Cooling Central A/C
Flooring Laminated
Inclusions Stove, refrigerator, microwave, washer and dryer.
Equipment Stove, Refrigerator, Washer, Dryer
Fireplace N
Appliance Stove, Refrigerator, Washer, Dryer
Heat Source Oil
Laundry Basement
Exterior
Exterior Feature Terrace, Deck(s)
Garage Other
Garage Spaces 5.0
Waterfront N
Water Access N
View Garden/Lawn, Scenic Vista
Roof Type Shingle
Accessibility None
Porch Terrace, Deck(s)
Parking Type Driveway, Detached Garage
Total Parking Spaces 5
Garage Y
Building
Story 1.5
Foundation Block
Sewer Public Sewer
Water Public
Architectural Style Ranch/Rambler
Level or Stories 1.5
Additional Building Above Grade, Below Grade
New Construction N
Schools
School District School District Of Lancaster
Others
Senior Community No
Tax ID 340-60887-0-0000
Ownership Fee Simple
SqFt Source Assessor
Special Listing Condition Standard

Get More Information






