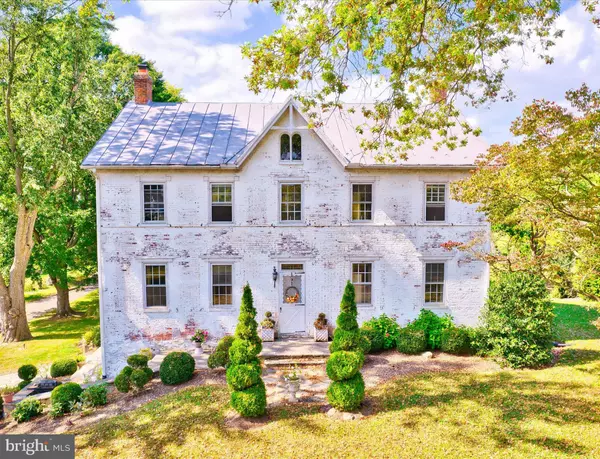
452 SULLIVAN RD Westminster, MD 21157
4 Beds
3 Baths
3,950 SqFt
UPDATED:
10/02/2024 09:47 PM
Key Details
Property Type Single Family Home
Sub Type Detached
Listing Status Active
Purchase Type For Sale
Square Footage 3,950 sqft
Price per Sqft $202
Subdivision Windy Hills
MLS Listing ID MDCR2023010
Style Colonial
Bedrooms 4
Full Baths 1
Half Baths 2
HOA Y/N N
Abv Grd Liv Area 3,150
Originating Board BRIGHT
Year Built 1860
Annual Tax Amount $4,456
Tax Year 2024
Lot Size 7.024 Acres
Acres 7.02
Property Description
7 Acres of beauty! Enjoy a swim in your own pond or an afternoon of fishing. Home boasts almost 4,000 sq ft of living area. First floor features gorgeous dining room, living room, kitchen, family room, half bath and butler's pantry area. Four large bedrooms upstairs and full bathroom that has been designed to have separate toilet, sink area and shower area.
Lower level has a large rec room with flagstone flooring installed in 2015 with walkout door to the long, stone side patio - Lower level also has a bar and stone fireplace with the look and feel of a European Inn.
Roof re-silvered in 2022, updated 200 amp electric panel & oil boiler renovated in 2021, 2 large above ground oil tanks, electric water heater, Septic new in 1971, tile drain 4 trenches & 1250 gallon septic tank. Drilled well was 1967 219 ft produced 4 1/2 GPM. New gutters & leaf guards after 2014 along with french drain around house foundation.
Large barn is added feature! Brick paver floor on part of the two-level barn and many stalls. Upper level offers plenty of storage space.
Truly a one-of-a-kind property that will have you feeling like you are on vacation every day! Incredible location equidistant to Baltimore & Frederick. Westminster Downtown is adorable - restaurants and specialty shops.
Bring your horse, a few goats, and as many chickens as you wish. Pond is fully stocked and great for swimming! Welcome Home!
Location
State MD
County Carroll
Zoning R40
Direction East
Rooms
Other Rooms Living Room, Dining Room, Bedroom 2, Bedroom 3, Bedroom 4, Kitchen, Family Room, Bedroom 1, Great Room, Laundry, Office, Recreation Room, Utility Room, Bathroom 1, Half Bath
Basement Daylight, Full, Partially Finished, Walkout Level, Windows, Side Entrance, Rear Entrance
Interior
Interior Features Attic, Bar, Dining Area, Exposed Beams, Kitchen - Eat-In, Kitchen - Country, Kitchen - Table Space, Wood Floors
Hot Water Electric
Heating Baseboard - Hot Water, Zoned, Radiator
Cooling Window Unit(s)
Flooring Luxury Vinyl Plank, Slate, Solid Hardwood, Stone
Fireplaces Number 1
Inclusions Gazebo
Equipment Dishwasher, Range Hood, Refrigerator, Oven/Range - Electric, Stainless Steel Appliances, Water Heater, Washer, Dryer
Fireplace Y
Window Features Storm,Wood Frame
Appliance Dishwasher, Range Hood, Refrigerator, Oven/Range - Electric, Stainless Steel Appliances, Water Heater, Washer, Dryer
Heat Source Oil
Laundry Basement
Exterior
Exterior Feature Patio(s)
Garage Spaces 6.0
Fence Partially, Wood
Utilities Available Cable TV
Waterfront N
Water Access Y
View Pond, Garden/Lawn, Trees/Woods
Roof Type Metal
Street Surface Paved
Accessibility 2+ Access Exits, 36\"+ wide Halls
Porch Patio(s)
Road Frontage State
Total Parking Spaces 6
Garage N
Building
Lot Description Pond, Fishing Available, Landscaping, Front Yard, SideYard(s)
Story 3
Foundation Brick/Mortar, Stone
Sewer Gravity Sept Fld
Water Well
Architectural Style Colonial
Level or Stories 3
Additional Building Above Grade, Below Grade
Structure Type 9'+ Ceilings,Beamed Ceilings
New Construction N
Schools
Elementary Schools William Winchester
Middle Schools East
High Schools Winters Mill
School District Carroll County Public Schools
Others
Senior Community No
Tax ID 0707430987
Ownership Fee Simple
SqFt Source Estimated
Special Listing Condition Standard

Get More Information






