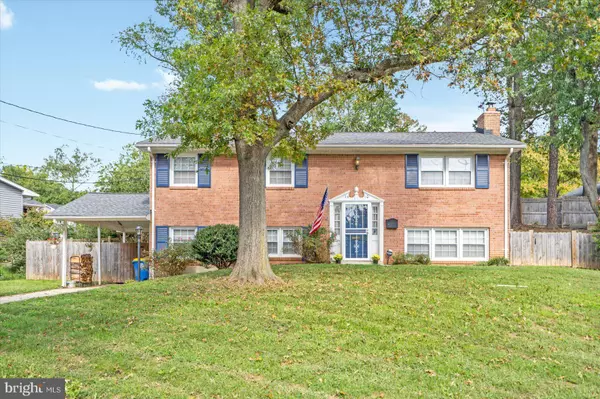
7410 FARMCREST New Carrollton, MD 20784
4 Beds
3 Baths
1,868 SqFt
UPDATED:
11/02/2024 01:32 PM
Key Details
Property Type Single Family Home
Sub Type Detached
Listing Status Under Contract
Purchase Type For Sale
Square Footage 1,868 sqft
Price per Sqft $245
Subdivision Oakwood Knolls
MLS Listing ID MDPG2126994
Style Split Foyer,Bi-level
Bedrooms 4
Full Baths 2
Half Baths 1
HOA Y/N N
Abv Grd Liv Area 984
Originating Board BRIGHT
Year Built 1963
Annual Tax Amount $6,907
Tax Year 2024
Lot Size 10,267 Sqft
Acres 0.24
Property Description
For those chilly nights -- Enjoy the fireplace on the 1st floor family room which was updated with 1 year new chimney liner. Upstairs you will find carpeted 4 Bedrooms, along with 2 full updated tiled baths.
Expand your entertaining onto the outside covered concrete carport as well as the rear fenced yard which consists of additional patio area and a privacy fence. For additional storage needs you will find the oversized outdoor shed.
Location
State MD
County Prince Georges
Zoning RSF65
Rooms
Other Rooms Dining Room, Primary Bedroom, Bedroom 2, Bedroom 3, Bedroom 4, Kitchen, Family Room, Foyer, Laundry, Other, Utility Room, Bathroom 2, Primary Bathroom, Half Bath
Interior
Interior Features Carpet, Ceiling Fan(s), Family Room Off Kitchen, Kitchen - Eat-In, Primary Bath(s), Recessed Lighting, Walk-in Closet(s), Wood Floors, Crown Moldings, Upgraded Countertops, Attic/House Fan, Bathroom - Tub Shower, Bathroom - Walk-In Shower, Breakfast Area, Dining Area, Kitchen - Gourmet
Hot Water Natural Gas
Heating Forced Air
Cooling Central A/C, Ceiling Fan(s)
Flooring Carpet, Ceramic Tile
Fireplaces Number 1
Fireplaces Type Mantel(s), Insert
Inclusions shed, fireplace insert, washer/dryer, microwave(over range), range, fridge
Equipment Built-In Microwave, Dryer, Washer, Dishwasher, Exhaust Fan, Disposal, Icemaker, Oven/Range - Gas, Refrigerator, Water Heater
Fireplace Y
Window Features Double Pane,Screens
Appliance Built-In Microwave, Dryer, Washer, Dishwasher, Exhaust Fan, Disposal, Icemaker, Oven/Range - Gas, Refrigerator, Water Heater
Heat Source Natural Gas
Laundry Lower Floor
Exterior
Exterior Feature Patio(s)
Garage Spaces 3.0
Fence Privacy, Wood
Waterfront N
Water Access N
Roof Type Asphalt,Architectural Shingle,Shingle
Accessibility None
Porch Patio(s)
Total Parking Spaces 3
Garage N
Building
Lot Description Corner
Story 2
Foundation Slab, Permanent
Sewer Public Sewer
Water Public
Architectural Style Split Foyer, Bi-level
Level or Stories 2
Additional Building Above Grade, Below Grade
New Construction N
Schools
School District Prince George'S County Public Schools
Others
Pets Allowed Y
Senior Community No
Tax ID 17202210219
Ownership Fee Simple
SqFt Source Assessor
Special Listing Condition Standard
Pets Description Breed Restrictions

Get More Information






