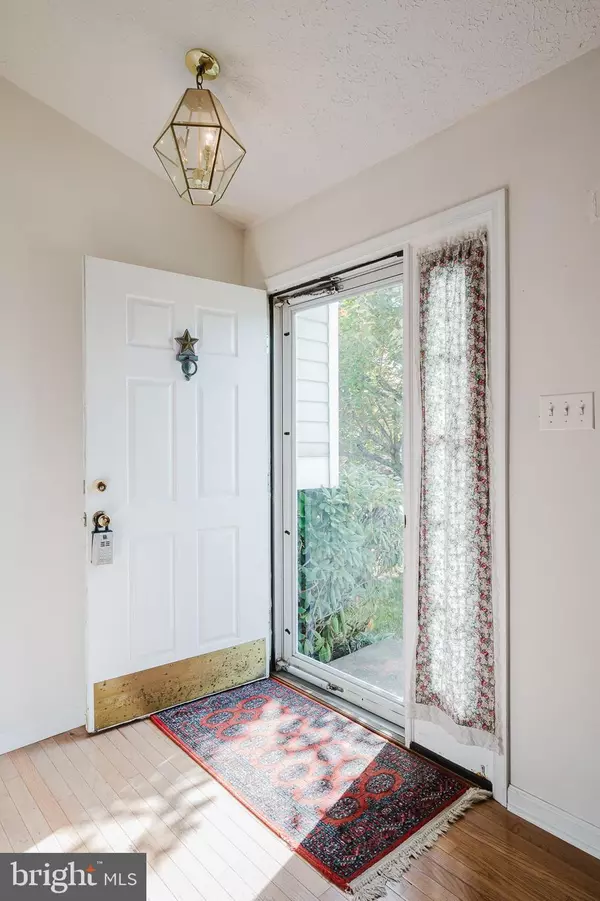
403 BRANT CT Havre De Grace, MD 21078
3 Beds
2 Baths
1,568 SqFt
UPDATED:
10/17/2024 04:08 AM
Key Details
Property Type Single Family Home
Sub Type Detached
Listing Status Active
Purchase Type For Sale
Square Footage 1,568 sqft
Price per Sqft $239
Subdivision Grace Harbour
MLS Listing ID MDHR2036204
Style Split Level
Bedrooms 3
Full Baths 2
HOA Fees $187/ann
HOA Y/N Y
Abv Grd Liv Area 1,568
Originating Board BRIGHT
Year Built 1993
Annual Tax Amount $3,444
Tax Year 2024
Lot Size 10,123 Sqft
Acres 0.23
Property Description
Location
State MD
County Harford
Zoning R1
Rooms
Other Rooms Living Room, Dining Room, Primary Bedroom, Bedroom 2, Bedroom 3, Kitchen, Family Room, Foyer, Laundry, Primary Bathroom, Full Bath
Basement Combination, Connecting Stairway, Daylight, Partial, Full, Heated, Improved, Interior Access, Partially Finished, Windows, Other
Interior
Interior Features Attic, Carpet, Ceiling Fan(s), Formal/Separate Dining Room, Wood Floors, Bathroom - Tub Shower, Combination Kitchen/Dining, Dining Area, Floor Plan - Traditional, Kitchen - Country, Kitchen - Table Space, Primary Bath(s), Recessed Lighting, Other
Hot Water Electric
Heating Heat Pump(s)
Cooling Central A/C, Ceiling Fan(s)
Flooring Hardwood, Wood, Tile/Brick, Carpet, Partially Carpeted, Concrete
Fireplaces Number 1
Fireplaces Type Mantel(s), Wood, Brick
Inclusions See Disclosures
Equipment Dishwasher, Dryer, Oven/Range - Electric, Range Hood, Refrigerator, Freezer, Washer, Water Heater, Exhaust Fan
Furnishings No
Fireplace Y
Window Features Double Pane
Appliance Dishwasher, Dryer, Oven/Range - Electric, Range Hood, Refrigerator, Freezer, Washer, Water Heater, Exhaust Fan
Heat Source Electric
Laundry Lower Floor, Basement
Exterior
Exterior Feature Patio(s)
Garage Spaces 4.0
Fence Partially, Rear, Wood
Waterfront N
Water Access N
View Garden/Lawn, Street, Trees/Woods
Roof Type Asphalt,Shingle
Street Surface Black Top
Accessibility None
Porch Patio(s)
Road Frontage City/County
Parking Type Driveway, On Street
Total Parking Spaces 4
Garage N
Building
Lot Description Front Yard, Rear Yard, Cul-de-sac, Trees/Wooded, Backs to Trees, Level
Story 3
Foundation Permanent, Crawl Space
Sewer Public Sewer
Water Public
Architectural Style Split Level
Level or Stories 3
Additional Building Above Grade, Below Grade
Structure Type Dry Wall,Vaulted Ceilings
New Construction N
Schools
Elementary Schools Meadowvale
Middle Schools Havre De Grace
High Schools Havre De Grace
School District Harford County Public Schools
Others
Pets Allowed Y
Senior Community No
Tax ID 1306047076
Ownership Fee Simple
SqFt Source Assessor
Security Features Smoke Detector
Acceptable Financing Cash, Conventional, FHA, VA
Horse Property N
Listing Terms Cash, Conventional, FHA, VA
Financing Cash,Conventional,FHA,VA
Special Listing Condition Standard
Pets Description No Pet Restrictions

Get More Information






