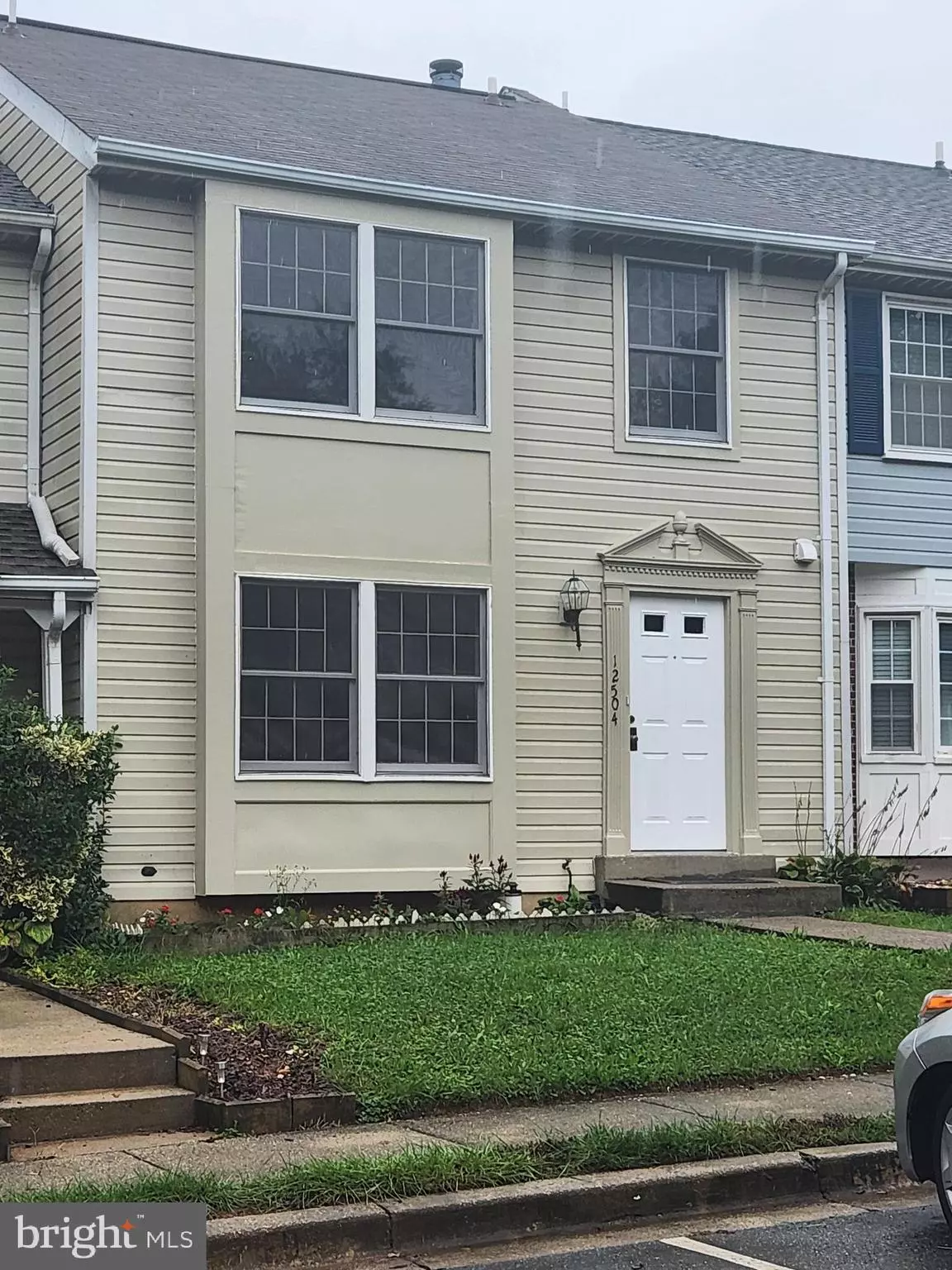
12504 WILLOW SPRING CIR Germantown, MD 20874
3 Beds
3 Baths
1,320 SqFt
UPDATED:
10/27/2024 12:58 PM
Key Details
Property Type Townhouse
Sub Type Interior Row/Townhouse
Listing Status Active
Purchase Type For Sale
Square Footage 1,320 sqft
Price per Sqft $348
Subdivision Gunners Lake
MLS Listing ID MDMC2145392
Style Contemporary
Bedrooms 3
Full Baths 2
Half Baths 1
HOA Fees $90/mo
HOA Y/N Y
Abv Grd Liv Area 1,320
Originating Board BRIGHT
Year Built 1986
Annual Tax Amount $3,612
Tax Year 2024
Lot Size 1,300 Sqft
Acres 0.03
Property Description
Location
State MD
County Montgomery
Zoning PD9
Direction West
Rooms
Basement Connecting Stairway, Daylight, Full, Full
Main Level Bedrooms 3
Interior
Interior Features Dining Area
Hot Water Electric, Natural Gas, Other
Heating Central, Heat Pump - Electric BackUp
Cooling Central A/C
Fireplaces Number 1
Equipment Cooktop, Dishwasher, Disposal, ENERGY STAR Dishwasher, Oven/Range - Electric, Stove, Washer, Washer - Front Loading, Washer/Dryer Hookups Only
Furnishings Yes
Fireplace Y
Appliance Cooktop, Dishwasher, Disposal, ENERGY STAR Dishwasher, Oven/Range - Electric, Stove, Washer, Washer - Front Loading, Washer/Dryer Hookups Only
Heat Source Natural Gas, Electric
Laundry Basement, Hookup
Exterior
Exterior Feature Deck(s)
Parking On Site 2
Utilities Available Natural Gas Available, Electric Available, Water Available, Other
Waterfront N
Water Access N
Roof Type Shingle
Accessibility Other
Porch Deck(s)
Parking Type Other, On Street, Driveway
Garage N
Building
Story 3
Foundation Concrete Perimeter
Sewer Public Sewer
Water Public
Architectural Style Contemporary
Level or Stories 3
Additional Building Above Grade, Below Grade
Structure Type Dry Wall
New Construction N
Schools
High Schools Seneca Valley
School District Montgomery County Public Schools
Others
Pets Allowed N
Senior Community No
Tax ID 160902426848
Ownership Fee Simple
SqFt Source Assessor
Acceptable Financing Cash, Conventional, FHA, FHVA, VA, Other
Horse Property N
Listing Terms Cash, Conventional, FHA, FHVA, VA, Other
Financing Cash,Conventional,FHA,FHVA,VA,Other
Special Listing Condition Standard

Get More Information






