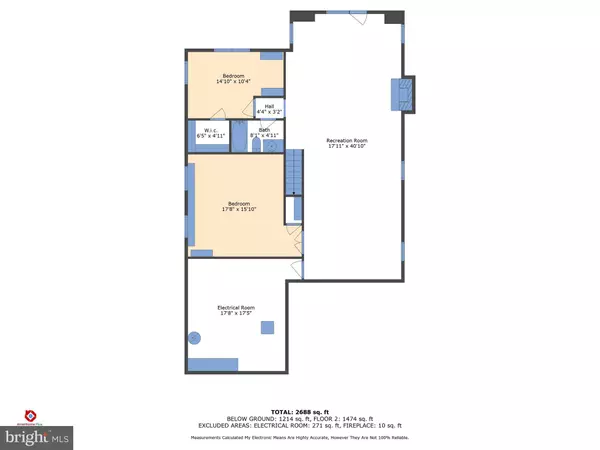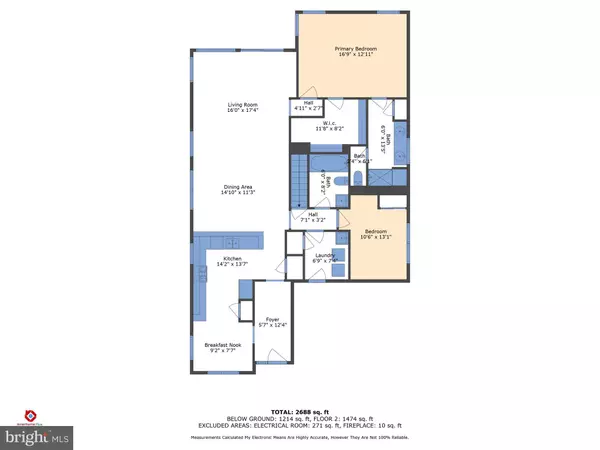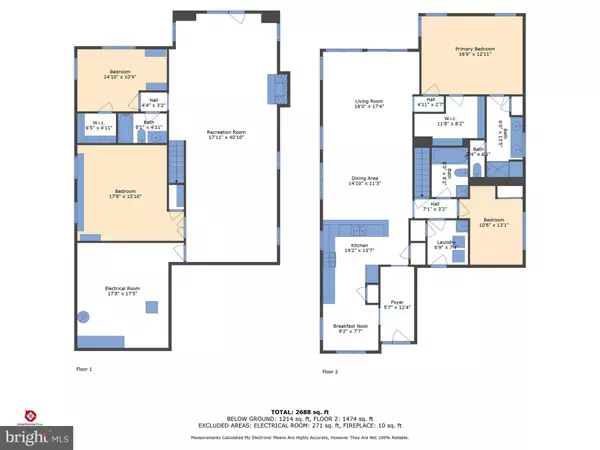
7511 LEES COMMAND BLVD Fredericksburg, VA 22407
3 Beds
3 Baths
2,858 SqFt
UPDATED:
10/24/2024 07:02 PM
Key Details
Property Type Single Family Home
Sub Type Detached
Listing Status Active
Purchase Type For Sale
Square Footage 2,858 sqft
Price per Sqft $209
Subdivision Regency At Chancellorsville
MLS Listing ID VASP2028304
Style Ranch/Rambler
Bedrooms 3
Full Baths 3
HOA Fees $297/mo
HOA Y/N Y
Abv Grd Liv Area 1,633
Originating Board BRIGHT
Year Built 2014
Annual Tax Amount $2,988
Tax Year 2022
Lot Size 5,789 Sqft
Acres 0.13
Property Description
This popular Bedford built in 2014 will feel like brand new. It is a short walk from the clubhouse which hosts an indoor and outdoor pool, fitness center, billiard room, meeting room, outdoor fireplace, bocce ball and more. The community is also filled with walking trails and natural beauty! Opt in or out of HOA provided yard care with two different price levels of HOA fees! Never get bored with all the activities offered at the clubhouse.
As you pull into your two-car garage you will never want to leave. This light filled beauty is certain to please! A lovely eat-in area is at the front of the home and is open to the kitchen. This kitchen is designed for even the most discerning chef! Entertain from across the island while family and friends gather in the open nearby family/dining area. Quartz countertops and gas appliances make this kitchen extra special.
The main bathroom has lots of space, a large shower, dual sink and linen closet. The main bedroom is spacious and has a large closet for all your seasonal wardrobes in one place!
The second bedroom and bath are perfectly situated for company but can also be used for crafting, office space or whatever you need. The laundry is on the main level as well!
Outdoor living is an essential element in this community and wait until you see the incredible deck and view into a spacious green field! No houses are behind you affording you plenty of privacy!!!! And there is additional outdoor space from the finished basement. The landscaping borders are ready for your personal touches and include legacy rocks for decor.The irrigation system and lawn care afforded by the HOA make for a worry free beautiful yard.
The spacious lower level makes this house incredibly suited for multiple occupants or people who simply like to spread out with special interests! There is a lovely family room with fireplace, additional large bedroom (NTC) and full bath. The main room is perfectly set up with surround sound which conveys for the movie enthusiast. A smaller bedroom/den off the rear of the house has plenty of natural light. There is also an unfinished area for plenty of storage.
The attic access pull down steps in the two-car garage lead to a lit, floored area for storage as well.
Note: The deck is newer and has a 25 year warranty. The refrigerator is also 1-2 years old!
Location
State VA
County Spotsylvania
Zoning P8*
Rooms
Other Rooms Dining Room, Kitchen, Family Room, Den, Great Room, Laundry, Storage Room
Basement Daylight, Partial, Connecting Stairway, Heated, Improved, Interior Access, Outside Entrance, Rear Entrance, Shelving, Unfinished, Walkout Level
Main Level Bedrooms 2
Interior
Interior Features Bathroom - Walk-In Shower, Breakfast Area, Ceiling Fan(s), Chair Railings, Combination Kitchen/Dining, Crown Moldings, Entry Level Bedroom, Family Room Off Kitchen, Floor Plan - Open, Kitchen - Galley, Kitchen - Gourmet, Pantry, Primary Bath(s), Sound System, Upgraded Countertops, Walk-in Closet(s), Window Treatments, Wood Floors
Hot Water Electric
Heating Heat Pump(s)
Cooling Central A/C
Furnishings No
Fireplace N
Heat Source Natural Gas
Exterior
Garage Garage - Front Entry, Garage Door Opener
Garage Spaces 2.0
Amenities Available Bike Trail, Club House, Common Grounds, Exercise Room, Fitness Center, Gated Community, Jog/Walk Path, Library, Meeting Room, Party Room, Picnic Area, Pool - Indoor, Pool - Outdoor, Retirement Community
Waterfront N
Water Access N
Accessibility 32\"+ wide Doors
Parking Type Attached Garage, Driveway
Attached Garage 2
Total Parking Spaces 2
Garage Y
Building
Story 2
Foundation Concrete Perimeter
Sewer Public Sewer
Water Public
Architectural Style Ranch/Rambler
Level or Stories 2
Additional Building Above Grade, Below Grade
New Construction N
Schools
School District Spotsylvania County Public Schools
Others
HOA Fee Include Common Area Maintenance,Lawn Care Front,Lawn Care Rear,Lawn Care Side,Lawn Maintenance,Management,Pool(s),Recreation Facility,Snow Removal
Senior Community Yes
Age Restriction 55
Tax ID 11L3-119-
Ownership Fee Simple
SqFt Source Assessor
Special Listing Condition Standard

Get More Information






