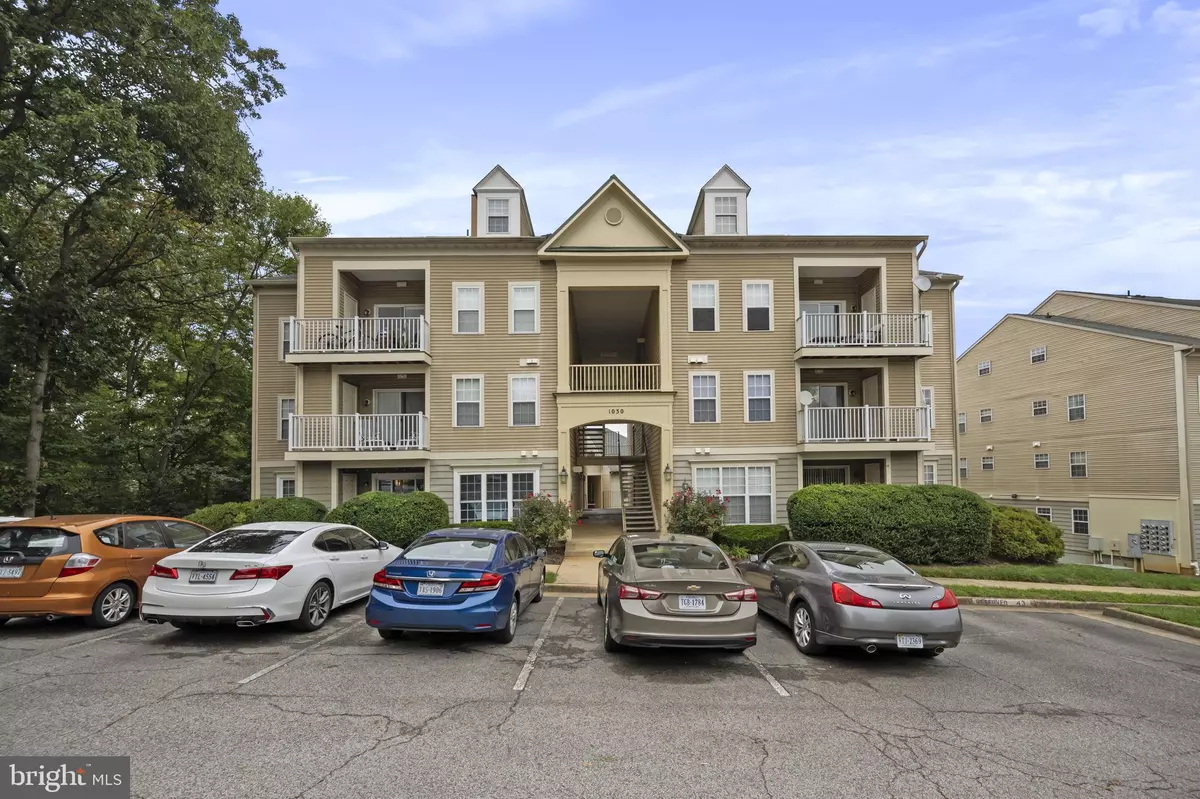
1030 GARDENVIEW LOOP #203 Woodbridge, VA 22191
2 Beds
2 Baths
1,110 SqFt
UPDATED:
10/01/2024 03:46 PM
Key Details
Property Type Condo
Sub Type Condo/Co-op
Listing Status Active
Purchase Type For Rent
Square Footage 1,110 sqft
Subdivision Summerland Condo
MLS Listing ID VAPW2080502
Style Unit/Flat
Bedrooms 2
Full Baths 2
Condo Fees $421/mo
HOA Y/N N
Abv Grd Liv Area 1,110
Originating Board BRIGHT
Year Built 1994
Property Description
Discover your new home in this beautifully maintained 2-bedroom, 2-bathroom condo located in the highly sought-after Summerhouse community of Woodbridge, VA. This main-level entry offers easy living with no stairs to navigate, making it perfect for anyone seeking comfort and convenience.
Inside, you’ll enjoy a spacious layout featuring two generously sized en-suite bedrooms, each equipped with walk-in closets for ample storage and elegance. The modern kitchen is a chef's dream, boasting a brand new gas range and oven, a new range hood, and a newer dishwasher and fridge with an icemaker. For added convenience, the separate utility room includes a full-sized washer and dryer, along with extra storage space.
Relax in the cozy living area by the gas fireplace, or step out onto your private balcony to savor your morning coffee—perfect for enjoying the outdoors with your furry friend. The condo comes with two assigned parking spaces and plenty of visitor parking, while the condo fee conveniently covers water, sewer, and trash.
Situated in a prime location, this condo offers easy access to I-95, making commuting to Fort Belvoir and Quantico a breeze. You’ll be just minutes away from the commuter lot for the Pentagon, as well as the Virginia Railway Express (VRE) and Metro stations in Woodbridge. Shopping is a delight with nearby options like Ikea, Potomac Mills, Stonebridge Shopping Center, and a variety of dining choices.
This move-in-ready condo is a rare find in a vibrant community. Don’t miss out on the opportunity to secure your new home—contact us today to schedule a viewing!
Location
State VA
County Prince William
Zoning R16
Rooms
Other Rooms Living Room, Kitchen, Laundry
Main Level Bedrooms 2
Interior
Hot Water Natural Gas
Heating Central, Heat Pump(s), Programmable Thermostat
Cooling Central A/C, Heat Pump(s), Programmable Thermostat
Flooring Carpet, Ceramic Tile, Luxury Vinyl Plank
Fireplaces Number 1
Fireplaces Type Gas/Propane, Mantel(s)
Equipment Dishwasher, Disposal, Dryer, Exhaust Fan, Oven - Single, Oven/Range - Gas, Refrigerator, Washer, Water Heater
Fireplace Y
Appliance Dishwasher, Disposal, Dryer, Exhaust Fan, Oven - Single, Oven/Range - Gas, Refrigerator, Washer, Water Heater
Heat Source Natural Gas
Laundry Dryer In Unit, Washer In Unit
Exterior
Exterior Feature Balcony
Parking On Site 2
Amenities Available None
Waterfront N
Water Access N
Accessibility None
Porch Balcony
Parking Type Parking Lot
Garage N
Building
Story 1
Unit Features Garden 1 - 4 Floors
Sewer Public Sewer
Water Public
Architectural Style Unit/Flat
Level or Stories 1
Additional Building Above Grade, Below Grade
New Construction N
Schools
Elementary Schools Kilby
Middle Schools Fred M. Lynn
High Schools Freedom
School District Prince William County Public Schools
Others
Pets Allowed Y
HOA Fee Include Common Area Maintenance,Sewer,Snow Removal,Trash,Water
Senior Community No
Tax ID 8392-34-6466.02
Ownership Other
SqFt Source Assessor
Miscellaneous Water,Trash Removal,Snow Removal,Grounds Maintenance,Common Area Maintenance,HOA/Condo Fee
Pets Description Cats OK

Get More Information






