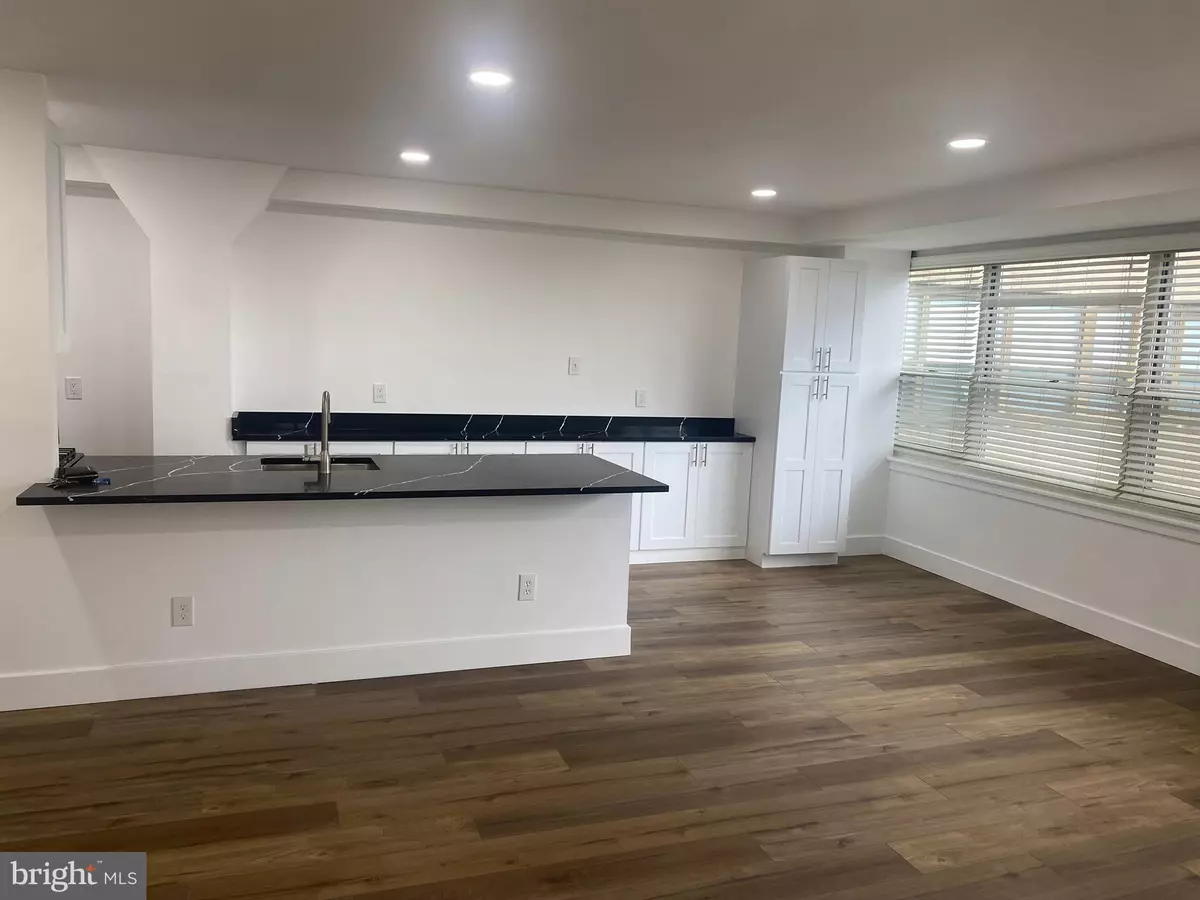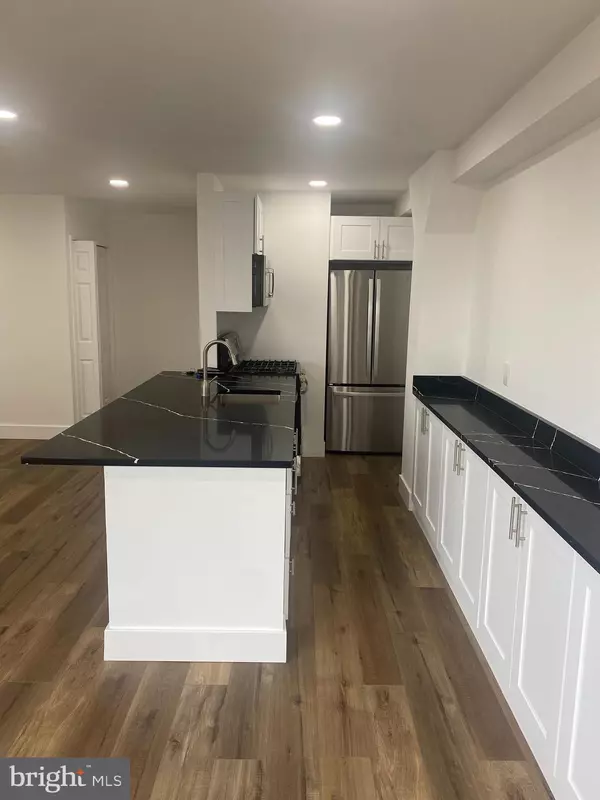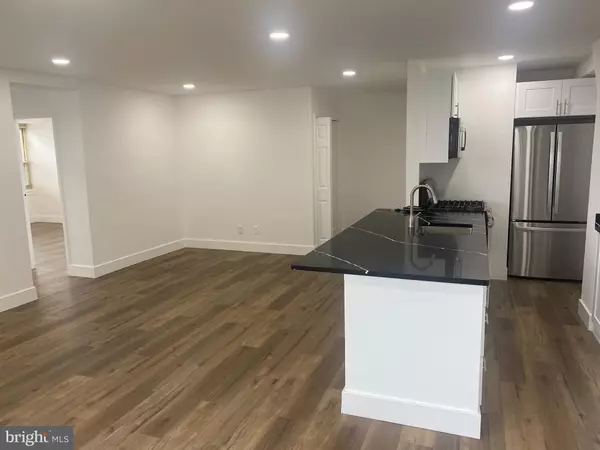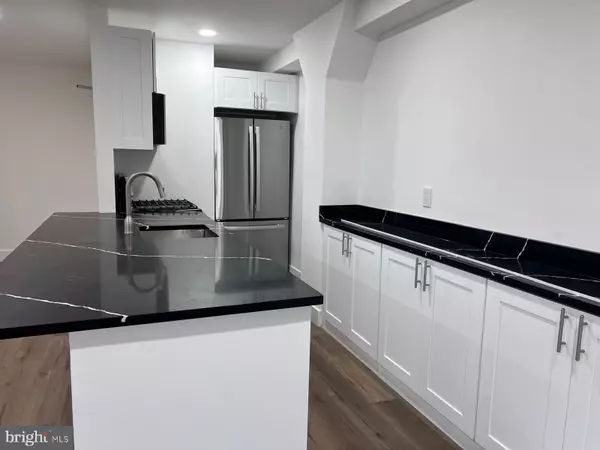
1806-18 RITTENHOUSE SQ #909 Philadelphia, PA 19103
2 Beds
1 Bath
1,800 SqFt
UPDATED:
11/06/2024 10:40 PM
Key Details
Property Type Single Family Home, Condo
Sub Type Unit/Flat/Apartment
Listing Status Active
Purchase Type For Rent
Square Footage 1,800 sqft
Subdivision Rittenhouse Square
MLS Listing ID PAPH2403998
Style Unit/Flat
Bedrooms 2
Full Baths 1
HOA Y/N N
Abv Grd Liv Area 900
Originating Board BRIGHT
Year Built 1952
Property Description
The spacious unit right off Rittenhouse Square features two beautiful bedrooms with a brand new bathroom. This corner unit in The Savoy is drenched in south-easterly light all year round thanks to huge windows. The spacious L-shaped living/dining area with a galley kitchen makes efficient use of space, and has a gas range and dishwasher. The smaller, corner bedroom is bright even on cloudy days and offers a peek at the southern skyline, while the larger primary bedroom has a large walk-in closet in addition to its own large windows. The Savoy features a 24 hour front desk and security, mail and package delivery, on-site gym and laundry facility, and a huge roof deck overlooking Rittenhouse Square.
Location
State PA
County Philadelphia
Area 19107 (19107)
Zoning RM4
Rooms
Main Level Bedrooms 2
Interior
Hot Water Electric
Heating Forced Air
Cooling Central A/C
Flooring Carpet
Equipment Dishwasher, Oven/Range - Gas, Refrigerator
Furnishings No
Fireplace N
Appliance Dishwasher, Oven/Range - Gas, Refrigerator
Heat Source Natural Gas
Laundry Shared, Main Floor
Exterior
Exterior Feature Roof, Deck(s), Terrace
Waterfront N
Water Access N
Accessibility None
Porch Roof, Deck(s), Terrace
Garage N
Building
Story 1
Unit Features Hi-Rise 9+ Floors
Sewer Public Sewer
Water Public
Architectural Style Unit/Flat
Level or Stories 1
Additional Building Above Grade, Below Grade
New Construction N
Schools
Elementary Schools Albert M. Greenfield
Middle Schools Albert M. Greenfield Elementary School
High Schools South Philadelphia
School District The School District Of Philadelphia
Others
Pets Allowed N
Senior Community No
Tax ID 888083052
Ownership Other
SqFt Source Estimated
Security Features 24 hour security,Desk in Lobby

Get More Information






