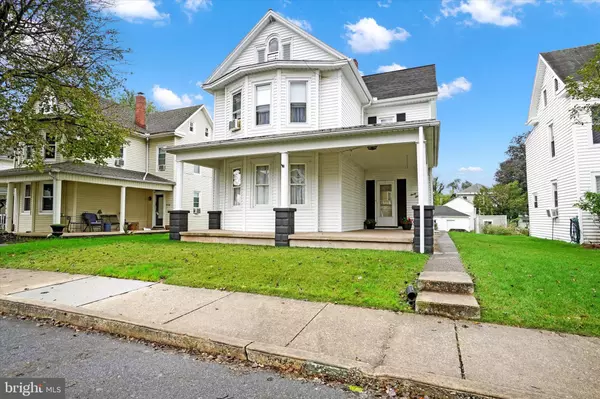
31 S 3RD STREET Mount Wolf, PA 17347
3 Beds
2 Baths
1,546 SqFt
UPDATED:
11/20/2024 02:30 PM
Key Details
Property Type Single Family Home
Sub Type Detached
Listing Status Pending
Purchase Type For Sale
Square Footage 1,546 sqft
Price per Sqft $145
Subdivision Mt Wolf Boro
MLS Listing ID PAYK2069638
Style Colonial
Bedrooms 3
Full Baths 2
HOA Y/N N
Abv Grd Liv Area 1,546
Originating Board BRIGHT
Year Built 1915
Annual Tax Amount $4,112
Tax Year 2024
Lot Size 5,998 Sqft
Acres 0.14
Property Description
Location
State PA
County York
Area Mt Wolf Boro (15277)
Zoning RESIDENTIAL
Rooms
Other Rooms Living Room, Bedroom 2, Bedroom 3, Kitchen, Family Room, Bedroom 1, Laundry, Bathroom 1, Bathroom 2, Attic
Basement Full, Dirt Floor
Interior
Interior Features Attic, Bathroom - Stall Shower, Bathroom - Tub Shower, Carpet, Ceiling Fan(s), Chair Railings, Floor Plan - Traditional, Kitchen - Country, Kitchen - Eat-In, Kitchen - Island, Window Treatments
Hot Water Natural Gas
Heating Forced Air
Cooling Central A/C, Ceiling Fan(s)
Flooring Carpet, Vinyl, Laminated
Inclusions Stove/range, refrigerator, dishwasher, washer, dryer, all window coverings
Equipment Dishwasher, Dryer - Electric, Exhaust Fan, Oven - Single, Oven/Range - Gas, Refrigerator, Range Hood, Washer, Water Heater
Furnishings No
Fireplace N
Window Features Bay/Bow,Replacement
Appliance Dishwasher, Dryer - Electric, Exhaust Fan, Oven - Single, Oven/Range - Gas, Refrigerator, Range Hood, Washer, Water Heater
Heat Source Natural Gas
Laundry Main Floor
Exterior
Exterior Feature Porch(es)
Garage Garage - Side Entry, Garage Door Opener
Garage Spaces 3.0
Utilities Available Cable TV Available, Electric Available, Natural Gas Available, Phone Available, Sewer Available, Water Available
Water Access N
Roof Type Asphalt
Accessibility None
Porch Porch(es)
Total Parking Spaces 3
Garage Y
Building
Lot Description Cleared, Level, Rear Yard
Story 2
Foundation Block
Sewer Public Sewer
Water Public
Architectural Style Colonial
Level or Stories 2
Additional Building Above Grade
Structure Type Paneled Walls,Dry Wall
New Construction N
Schools
School District Northeastern York
Others
Pets Allowed Y
Senior Community No
Tax ID 77-000-02-0059-00-00000
Ownership Fee Simple
SqFt Source Estimated
Acceptable Financing Conventional, Cash, FHA, VA
Horse Property N
Listing Terms Conventional, Cash, FHA, VA
Financing Conventional,Cash,FHA,VA
Special Listing Condition Standard
Pets Description No Pet Restrictions

Get More Information






