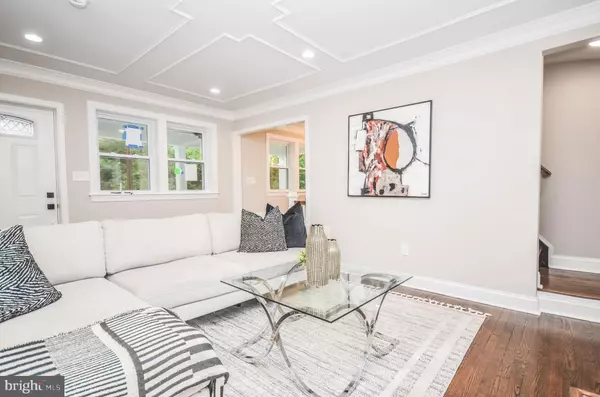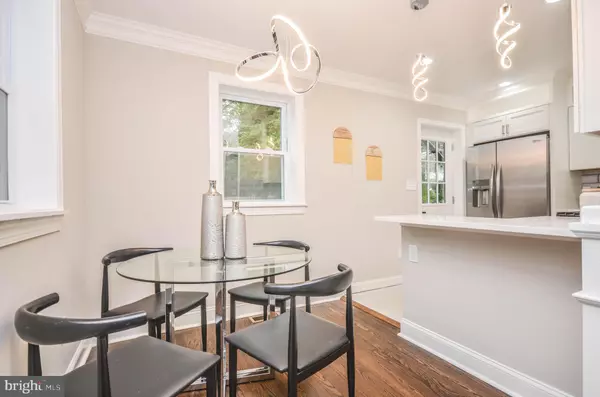
9201 WIRE AVE Silver Spring, MD 20901
5 Beds
3 Baths
2,186 SqFt
UPDATED:
11/01/2024 04:06 AM
Key Details
Property Type Single Family Home
Sub Type Detached
Listing Status Under Contract
Purchase Type For Sale
Square Footage 2,186 sqft
Price per Sqft $320
Subdivision Highland View
MLS Listing ID MDMC2150824
Style Cape Cod
Bedrooms 5
Full Baths 3
HOA Y/N N
Abv Grd Liv Area 1,288
Originating Board BRIGHT
Year Built 1948
Annual Tax Amount $5,968
Tax Year 2024
Lot Size 8,026 Sqft
Acres 0.18
Property Description
Upstairs, you'll find a generously sized bedroom, a modern bathroom with a glass shower, another comfortable bedroom, and ample closet space. The walkout basement, adorned with new luxury flooring, features a large legal bedroom with a walk-in closet, an additional beautiful bathroom, and multiple recreational areas, making this level ideal for a guest suite, home office, or game room. The spacious, fenced yard offers numerous opportunities for entertainment and relaxation, and off-street parking adds to the convenience. This home is ideally located near the Silver Spring metro, a variety of restaurants, an exceptional weekly Farmer's Market, and the scenic Sligo Creek Park with walking and biking paths. With close proximity to shopping, entertainment, public transportation, and easy Beltway access, this home offers the perfect blend of convenience and modern comfort.
Location
State MD
County Montgomery
Zoning R60
Rooms
Basement Daylight, Full, Fully Finished
Main Level Bedrooms 2
Interior
Interior Features Built-Ins, Floor Plan - Open, Upgraded Countertops, Walk-in Closet(s), Wood Floors
Hot Water Natural Gas
Heating Forced Air
Cooling Central A/C
Flooring Hardwood
Fireplaces Number 1
Equipment Dryer, Icemaker, Microwave, Refrigerator, Stove, Stainless Steel Appliances, Washer
Fireplace Y
Appliance Dryer, Icemaker, Microwave, Refrigerator, Stove, Stainless Steel Appliances, Washer
Heat Source Natural Gas
Exterior
Waterfront N
Water Access N
Accessibility Other
Parking Type Off Street, Driveway
Garage N
Building
Story 3
Foundation Other
Sewer Public Sewer
Water Public
Architectural Style Cape Cod
Level or Stories 3
Additional Building Above Grade, Below Grade
New Construction N
Schools
School District Montgomery County Public Schools
Others
Senior Community No
Tax ID 161300993390
Ownership Fee Simple
SqFt Source Assessor
Special Listing Condition Standard

Get More Information






