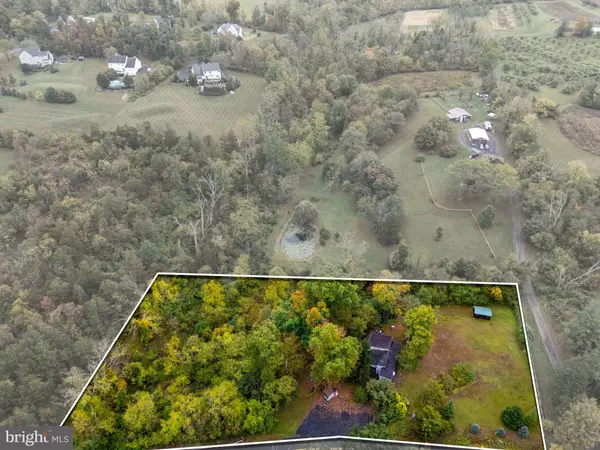
2420 SUMNEYTOWN RD Harleysville, PA 19438
3 Beds
1 Bath
966 SqFt
UPDATED:
10/28/2024 05:58 PM
Key Details
Property Type Single Family Home
Sub Type Detached
Listing Status Pending
Purchase Type For Sale
Square Footage 966 sqft
Price per Sqft $300
Subdivision Harleysville
MLS Listing ID PAMC2118730
Style Ranch/Rambler
Bedrooms 3
Full Baths 1
HOA Y/N N
Abv Grd Liv Area 966
Originating Board BRIGHT
Year Built 1957
Annual Tax Amount $3,322
Tax Year 2023
Lot Size 1.740 Acres
Acres 1.74
Lot Dimensions 401.00 x 0.00
Property Description
Location
State PA
County Montgomery
Area Upper Salford Twp (10662)
Zoning R1.5
Rooms
Other Rooms Living Room, Dining Room, Primary Bedroom, Bedroom 2, Kitchen, Bedroom 1, Other
Main Level Bedrooms 3
Interior
Interior Features Entry Level Bedroom, Family Room Off Kitchen
Hot Water Electric
Heating Baseboard - Electric
Cooling Wall Unit
Equipment Refrigerator, Built-In Range, Dishwasher, Dryer - Front Loading, Washer - Front Loading
Fireplace N
Appliance Refrigerator, Built-In Range, Dishwasher, Dryer - Front Loading, Washer - Front Loading
Heat Source Electric
Laundry Main Floor
Exterior
Exterior Feature Deck(s)
Water Access N
View Water
Roof Type Flat,Pitched
Accessibility None
Porch Deck(s)
Garage N
Building
Lot Description Open, Trees/Wooded, Rear Yard, SideYard(s), Backs to Trees, Partly Wooded, Stream/Creek
Story 1
Foundation Crawl Space
Sewer On Site Septic
Water Well
Architectural Style Ranch/Rambler
Level or Stories 1
Additional Building Above Grade, Below Grade
Structure Type 9'+ Ceilings
New Construction N
Schools
Elementary Schools Salford Hills
High Schools Souderton Area Senior
School District Souderton Area
Others
Senior Community No
Tax ID 62-00-02212-003
Ownership Fee Simple
SqFt Source Assessor
Acceptable Financing Cash, Other
Listing Terms Cash, Other
Financing Cash,Other
Special Listing Condition Standard

Get More Information






