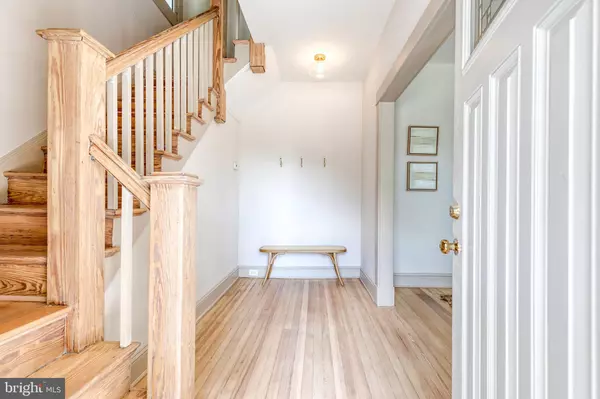
3400 PARKSIDE DR Baltimore, MD 21214
3 Beds
4 Baths
1,224 SqFt
OPEN HOUSE
Fri Nov 01, 4:30pm - 6:30pm
UPDATED:
10/29/2024 07:13 PM
Key Details
Property Type Single Family Home
Sub Type Detached
Listing Status Active
Purchase Type For Sale
Square Footage 1,224 sqft
Price per Sqft $306
Subdivision Arcadia-Beverly Hills Historic District
MLS Listing ID MDBA2141494
Style Craftsman
Bedrooms 3
Full Baths 3
Half Baths 1
HOA Y/N N
Abv Grd Liv Area 1,224
Originating Board BRIGHT
Year Built 1923
Annual Tax Amount $3,793
Tax Year 2024
Lot Size 10,607 Sqft
Acres 0.24
Property Description
Location
State MD
County Baltimore City
Zoning R-3
Rooms
Basement Other
Main Level Bedrooms 1
Interior
Hot Water Electric
Heating Heat Pump - Gas BackUp
Cooling Central A/C
Fireplaces Number 1
Fireplace Y
Heat Source Natural Gas
Exterior
Waterfront N
Water Access N
Accessibility None
Parking Type Driveway
Garage N
Building
Story 1.5
Foundation Brick/Mortar, Other
Sewer Public Sewer
Water Public
Architectural Style Craftsman
Level or Stories 1.5
Additional Building Above Grade, Below Grade
New Construction N
Schools
School District Baltimore City Public Schools
Others
Pets Allowed Y
Senior Community No
Tax ID 0327015897 001
Ownership Fee Simple
SqFt Source Assessor
Horse Property N
Special Listing Condition Standard
Pets Description No Pet Restrictions

Get More Information






