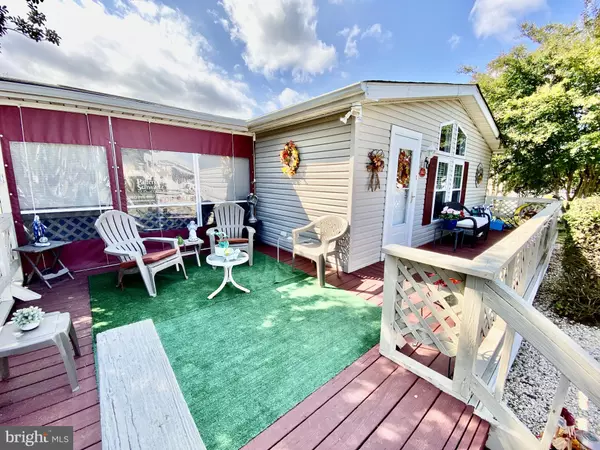
18652 SNOWMASS RUN S Rehoboth Beach, DE 19971
3 Beds
2 Baths
1,200 SqFt
UPDATED:
10/07/2024 03:13 PM
Key Details
Property Type Manufactured Home
Sub Type Manufactured
Listing Status Pending
Purchase Type For Sale
Square Footage 1,200 sqft
Price per Sqft $191
Subdivision Aspen Meadows
MLS Listing ID DESU2071810
Style Ranch/Rambler
Bedrooms 3
Full Baths 2
HOA Y/N N
Abv Grd Liv Area 1,200
Originating Board BRIGHT
Land Lease Amount 1020.0
Land Lease Frequency Monthly
Year Built 1990
Annual Tax Amount $596
Tax Year 2024
Property Description
Location
State DE
County Sussex
Area Lewes Rehoboth Hundred (31009)
Zoning GR
Rooms
Main Level Bedrooms 3
Interior
Interior Features Ceiling Fan(s), Combination Dining/Living, Kitchen - Eat-In, Pantry, Skylight(s), Walk-in Closet(s)
Hot Water Electric
Heating Central, Heat Pump - Electric BackUp
Cooling Central A/C, Ductless/Mini-Split
Inclusions Some Furniture negotiable
Equipment Built-In Microwave, Dishwasher, Dryer - Electric, Oven/Range - Electric, Refrigerator, Stainless Steel Appliances, Washer, Water Heater
Appliance Built-In Microwave, Dishwasher, Dryer - Electric, Oven/Range - Electric, Refrigerator, Stainless Steel Appliances, Washer, Water Heater
Heat Source Electric
Exterior
Exterior Feature Enclosed, Screened
Garage Spaces 2.0
Waterfront N
Water Access N
Accessibility None
Porch Enclosed, Screened
Total Parking Spaces 2
Garage N
Building
Story 1
Sewer Public Sewer
Water Public
Architectural Style Ranch/Rambler
Level or Stories 1
Additional Building Above Grade, Below Grade
New Construction N
Schools
School District Cape Henlopen
Others
Senior Community No
Tax ID 334-12.00-105.01-39427
Ownership Land Lease
SqFt Source Estimated
Special Listing Condition Standard

Get More Information






