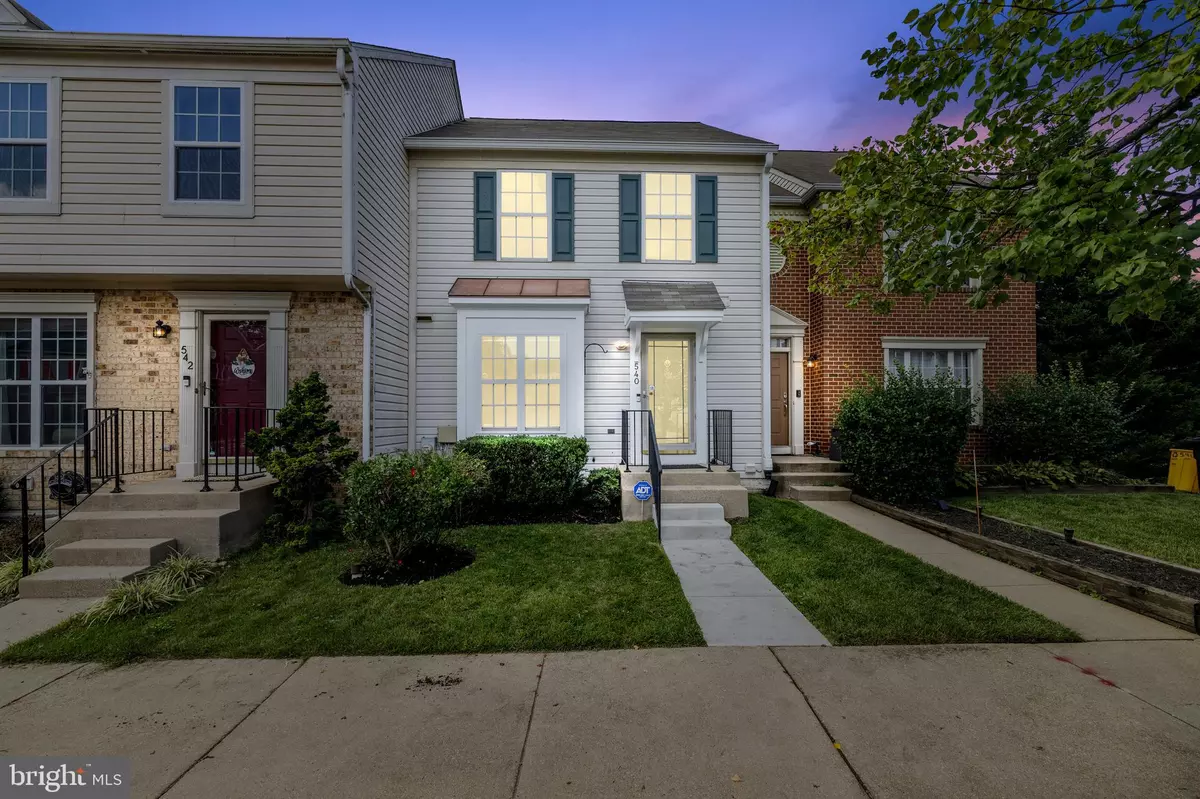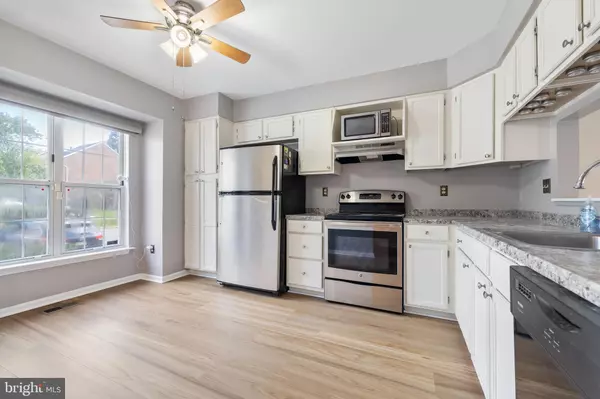
540 GREENCREST LN Odenton, MD 21113
3 Beds
4 Baths
1,587 SqFt
UPDATED:
10/24/2024 10:45 PM
Key Details
Property Type Condo
Sub Type Condo/Co-op
Listing Status Pending
Purchase Type For Sale
Square Footage 1,587 sqft
Price per Sqft $249
Subdivision Lions Gate
MLS Listing ID MDAA2095596
Style Colonial,Contemporary
Bedrooms 3
Full Baths 3
Half Baths 1
Condo Fees $118/mo
HOA Y/N Y
Abv Grd Liv Area 1,287
Originating Board BRIGHT
Year Built 1991
Annual Tax Amount $3,360
Tax Year 2024
Lot Size 1,929 Sqft
Acres 0.04
Property Description
Location
State MD
County Anne Arundel
Zoning RESIDENTIAL
Rooms
Basement Fully Finished, Heated, Improved
Interior
Interior Features Crown Moldings
Hot Water Electric
Heating Heat Pump(s)
Cooling Heat Pump(s)
Flooring Carpet, Luxury Vinyl Plank, Partially Carpeted, Laminated, Ceramic Tile
Fireplaces Number 1
Equipment Dishwasher, Dryer - Electric, Exhaust Fan, Oven - Self Cleaning, Oven/Range - Electric, Range Hood, Refrigerator, Washer, Water Heater
Fireplace Y
Appliance Dishwasher, Dryer - Electric, Exhaust Fan, Oven - Self Cleaning, Oven/Range - Electric, Range Hood, Refrigerator, Washer, Water Heater
Heat Source Electric
Exterior
Parking On Site 2
Utilities Available Cable TV Available, Electric Available
Waterfront N
Water Access N
View Trees/Woods
Roof Type Asphalt
Accessibility None
Parking Type On Street
Garage N
Building
Lot Description Backs - Open Common Area, Backs to Trees
Story 3
Foundation Permanent
Sewer Public Sewer
Water Public
Architectural Style Colonial, Contemporary
Level or Stories 3
Additional Building Above Grade, Below Grade
New Construction N
Schools
School District Anne Arundel County Public Schools
Others
Pets Allowed Y
Senior Community No
Tax ID 020444590072924
Ownership Fee Simple
SqFt Source Assessor
Acceptable Financing Cash, Conventional, FHA, VA
Listing Terms Cash, Conventional, FHA, VA
Financing Cash,Conventional,FHA,VA
Special Listing Condition Standard
Pets Description Dogs OK, Cats OK

Get More Information






