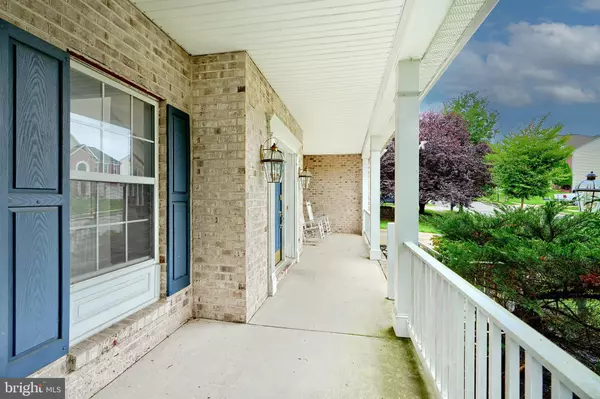
19 CODY AVE Baltimore, MD 21234
5 Beds
3 Baths
3,307 SqFt
UPDATED:
10/03/2024 07:01 PM
Key Details
Property Type Single Family Home
Sub Type Detached
Listing Status Active
Purchase Type For Sale
Square Footage 3,307 sqft
Price per Sqft $181
Subdivision Brewers Landing
MLS Listing ID MDBC2107824
Style Colonial
Bedrooms 5
Full Baths 2
Half Baths 1
HOA Fees $158/ann
HOA Y/N Y
Abv Grd Liv Area 3,307
Originating Board BRIGHT
Year Built 2000
Annual Tax Amount $6,317
Tax Year 2024
Lot Size 6,969 Sqft
Acres 0.16
Property Description
Quiet court location perfect for outdoor play & wraparound exterior deck great for entertaining!....NEW HVAC (2020) for energy efficiency. 1-695 & I-95 only minutes away for a short commute to Downtown or BWI Airport area. Perfect retreat at the end of your day. Welcome Home to Cody Avenue!
Location
State MD
County Baltimore
Zoning RS
Rooms
Other Rooms Living Room, Dining Room, Primary Bedroom, Bedroom 2, Bedroom 3, Bedroom 4, Bedroom 5, Kitchen, Great Room, Laundry, Office, Bathroom 2, Primary Bathroom
Basement Other
Interior
Interior Features Bathroom - Jetted Tub, Ceiling Fan(s), Chair Railings, Combination Kitchen/Dining, Crown Moldings, Dining Area, Floor Plan - Open, Formal/Separate Dining Room, Kitchen - Eat-In, Kitchen - Island, Pantry, Walk-in Closet(s), Wood Floors, Primary Bath(s), Kitchen - Gourmet, Carpet, Bathroom - Walk-In Shower
Hot Water Electric
Heating Heat Pump - Electric BackUp
Cooling Central A/C
Flooring Hardwood, Carpet
Fireplaces Number 1
Fireplaces Type Mantel(s)
Equipment Built-In Microwave, Dishwasher, Dryer - Front Loading, Stove, Refrigerator, Washer - Front Loading
Fireplace Y
Appliance Built-In Microwave, Dishwasher, Dryer - Front Loading, Stove, Refrigerator, Washer - Front Loading
Heat Source Electric
Laundry Main Floor
Exterior
Garage Garage - Front Entry
Garage Spaces 2.0
Waterfront N
Water Access N
Accessibility Other
Parking Type Attached Garage
Attached Garage 2
Total Parking Spaces 2
Garage Y
Building
Story 3
Foundation Other
Sewer Public Sewer
Water Public
Architectural Style Colonial
Level or Stories 3
Additional Building Above Grade
New Construction N
Schools
Elementary Schools Seven Oaks
Middle Schools Pine Grove
High Schools Perry Hall
School District Baltimore County Public Schools
Others
Senior Community No
Tax ID 04112300006430
Ownership Fee Simple
SqFt Source Estimated
Special Listing Condition Third Party Approval

Get More Information






