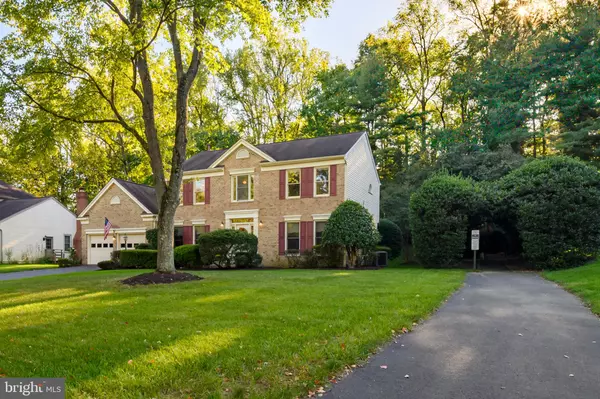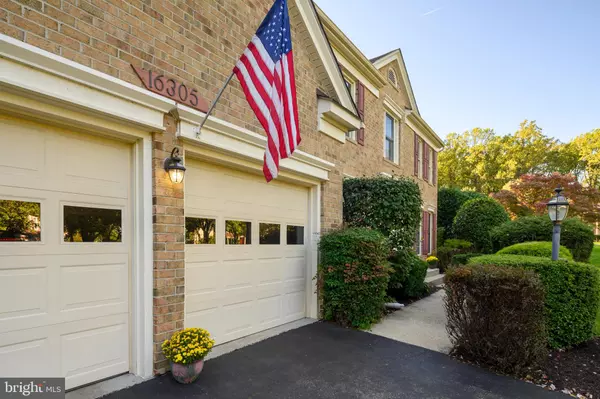
16305 BANBURY LN Bowie, MD 20715
4 Beds
3 Baths
2,970 SqFt
UPDATED:
11/20/2024 05:13 PM
Key Details
Property Type Single Family Home
Sub Type Detached
Listing Status Pending
Purchase Type For Sale
Square Footage 2,970 sqft
Price per Sqft $218
Subdivision Derbyshire
MLS Listing ID MDPG2127130
Style Colonial
Bedrooms 4
Full Baths 2
Half Baths 1
HOA Fees $475/ann
HOA Y/N Y
Abv Grd Liv Area 2,970
Originating Board BRIGHT
Year Built 1988
Annual Tax Amount $6,734
Tax Year 2024
Lot Size 0.324 Acres
Acres 0.32
Property Description
Location
State MD
County Prince Georges
Zoning RR
Rooms
Basement Connecting Stairway, Outside Entrance, Unfinished
Interior
Hot Water Natural Gas
Heating Forced Air
Cooling Central A/C
Fireplaces Number 1
Fireplaces Type Wood
Fireplace Y
Heat Source Natural Gas
Exterior
Garage Garage - Front Entry
Garage Spaces 2.0
Waterfront N
Water Access N
Accessibility None
Attached Garage 2
Total Parking Spaces 2
Garage Y
Building
Story 2
Foundation Permanent
Sewer Public Sewer
Water Public
Architectural Style Colonial
Level or Stories 2
Additional Building Above Grade, Below Grade
New Construction N
Schools
School District Prince George'S County Public Schools
Others
Senior Community No
Tax ID 17070683326
Ownership Fee Simple
SqFt Source Assessor
Special Listing Condition Standard

Get More Information






