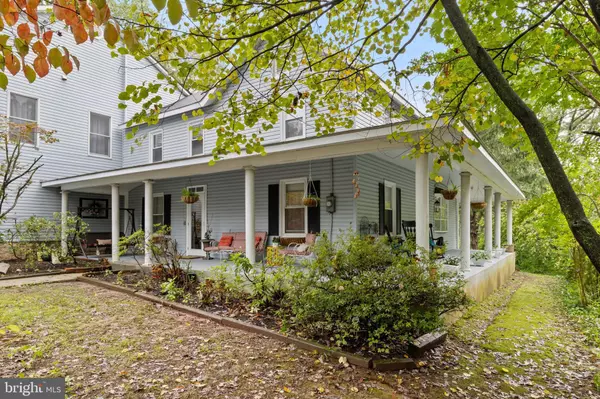
11459 SIMMONS RD Taneytown, MD 21787
6 Beds
4 Baths
3,994 SqFt
UPDATED:
11/19/2024 12:45 AM
Key Details
Property Type Single Family Home
Sub Type Detached
Listing Status Pending
Purchase Type For Sale
Square Footage 3,994 sqft
Price per Sqft $156
Subdivision None Available
MLS Listing ID MDFR2054752
Style Carriage House,Colonial,Dwelling w/Separate Living Area,Farmhouse/National Folk,Traditional,Victorian
Bedrooms 6
Full Baths 4
HOA Y/N N
Abv Grd Liv Area 3,994
Originating Board BRIGHT
Year Built 1900
Annual Tax Amount $3,354
Tax Year 2024
Lot Size 6.920 Acres
Acres 6.92
Property Description
Charming Multi-Generational Farmhouse Retreat in Frederick County...
Welcome to 11459 SIMMONS ROAD, an exceptional late 19th-century farmhouse, seamlessly combined with a modern 1999-built addition, nestled on nearly 7-acres of private, wooded land located in the tranquil Frederick County section of Taneytown! Just minutes from Route 15, the picturesque Catoctin mountains, the historic town of Emmitsburg and the iconic Gettysburg National Battlefield. This unique property offers a perfect blend of classic charm and contemporary comfort, making it ideal for multi-generational living, an inviting Airbnb investment or possibly accommodating students from nearby Mt. St. Mary's University.
The MAIN Home features spacious living with over 2,500 sq. ft of beautifully designed space, including 4 bedrooms & 2 full baths. The primary suite boasts private balcony access, providing lovely views of the lush surroundings! An elegant dual staircase and timeless hardwood floors enhances the home’s character & charm (which by the way, the main level bedroom still maintains the original hardwood floors under the red carpet!). The large country kitchen, equipped with stainless steel appliances and a cozy breakfast area, is perfect for gatherings. Cannot forget the convenience of a first-floor laundry room too! Enjoy serene views and outdoor living on the expansive 85-foot wrap-around porch…perfect for relaxing, entertaining or sipping your morning coffee! There is also a summer kitchen/smokehouse on the property with a fully-electric equipped loft that continues to add creative possibilities this home has to offer!!
We move next door to the “ADDITION” Home…the almost 1,500 sq. ft. addition features its own private entrance, making it perfect for family, guests or rental opportunities. This delightful space includes 2 Bedrooms (one that also escapes to the backyard via a balcony exit!) PLUS a "Flex" Space which provides for a versatile layout, 2 full baths and a modern kitchen, that prioritizes convenience and comfort! With covered porches, deck & balconies, there are multiple outdoor spaces to unwind and enjoy the surrounding nature!!
This property is a rare find, providing endless possibilities for those looking to embrace a lifestyle of rural living, tranquility and versatility. Whether you envision a family compound, a quaint bed and breakfast, or a savvy investment opportunity, this farmhouse is ready to welcome you home! Don’t miss your chance to own a piece of history while enjoying the comforts of modern living. Come visit 11459 Simmons Road and experience the lifestyle the current owners have cherished for decades!! See ya soon...
Location
State MD
County Frederick
Zoning RES
Rooms
Basement Connecting Stairway, Drainage System
Main Level Bedrooms 1
Interior
Interior Features 2nd Kitchen, Floor Plan - Traditional, Kitchen - Eat-In, Kitchen - Table Space, Wood Floors, Double/Dual Staircase, Entry Level Bedroom, Bathroom - Soaking Tub
Hot Water Electric
Heating Baseboard - Electric
Cooling Ductless/Mini-Split, Other
Flooring Hardwood, Luxury Vinyl Plank, Ceramic Tile
Inclusions WASHER & DRYERS AND REFRIGERATORS IN BOTH HOMES
Equipment Stainless Steel Appliances, Built-In Microwave, Cooktop, Dishwasher, Washer, Dryer
Fireplace N
Appliance Stainless Steel Appliances, Built-In Microwave, Cooktop, Dishwasher, Washer, Dryer
Heat Source Oil, Electric, Other
Laundry Main Floor, Upper Floor
Exterior
Exterior Feature Balconies- Multiple, Deck(s), Porch(es), Wrap Around
Garage Spaces 8.0
Waterfront N
Water Access N
View Trees/Woods
Accessibility Ramp - Main Level
Porch Balconies- Multiple, Deck(s), Porch(es), Wrap Around
Total Parking Spaces 8
Garage N
Building
Lot Description Level, Partly Wooded, Secluded, Private, Rural, Trees/Wooded
Story 2
Foundation Permanent, Slab, Stone
Sewer On Site Septic
Water Well
Architectural Style Carriage House, Colonial, Dwelling w/Separate Living Area, Farmhouse/National Folk, Traditional, Victorian
Level or Stories 2
Additional Building Above Grade, Below Grade
New Construction N
Schools
School District Frederick County Public Schools
Others
Senior Community No
Tax ID 1105157501
Ownership Fee Simple
SqFt Source Assessor
Acceptable Financing Cash, Conventional
Listing Terms Cash, Conventional
Financing Cash,Conventional
Special Listing Condition Standard

Get More Information






