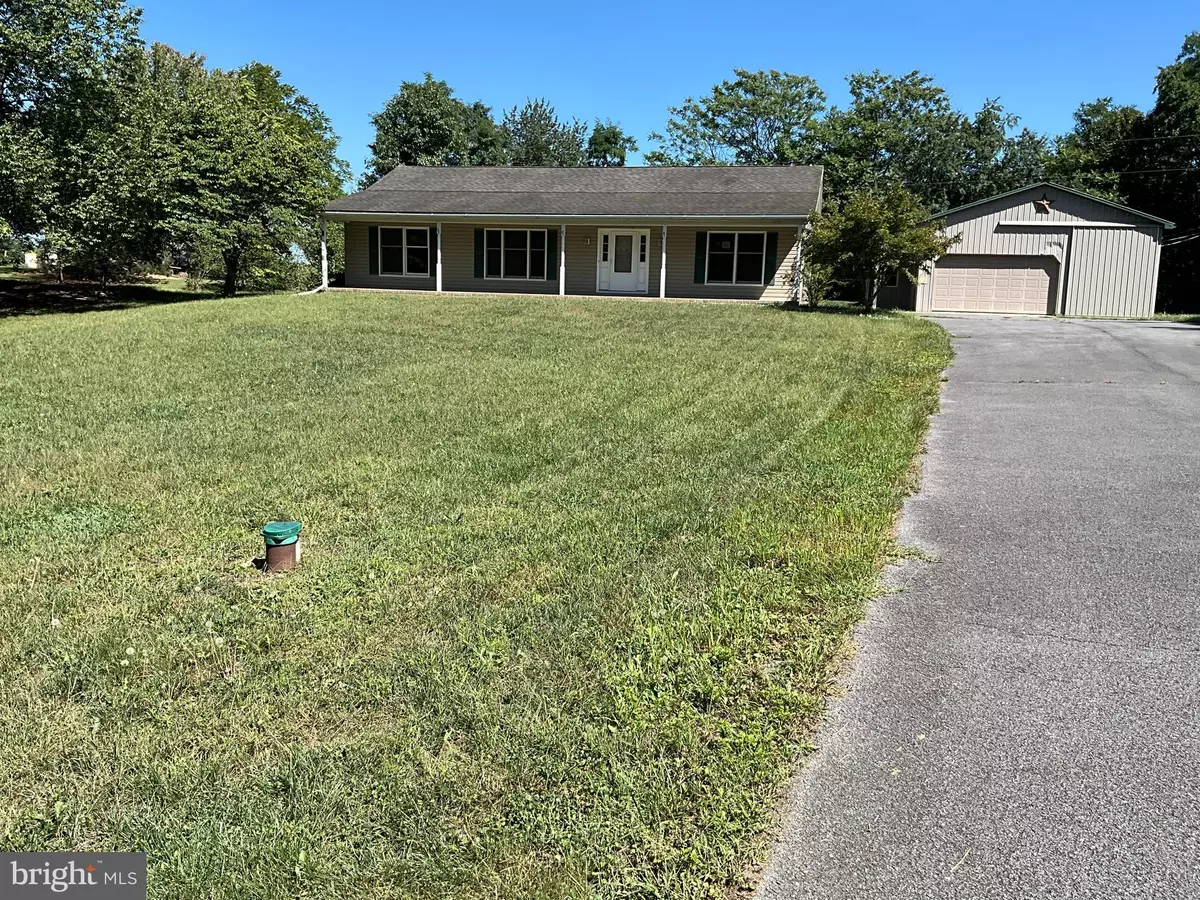
12160 COOL HOLLOW RD Greencastle, PA 17225
3 Beds
2 Baths
1,944 SqFt
UPDATED:
10/23/2024 12:51 AM
Key Details
Property Type Single Family Home
Sub Type Detached
Listing Status Pending
Purchase Type For Sale
Square Footage 1,944 sqft
Price per Sqft $144
Subdivision None Available
MLS Listing ID PAFL2022968
Style Ranch/Rambler
Bedrooms 3
Full Baths 2
HOA Y/N N
Abv Grd Liv Area 1,944
Originating Board BRIGHT
Year Built 2004
Annual Tax Amount $3,470
Tax Year 2007
Lot Size 1.000 Acres
Acres 1.0
Property Description
Welcome to 12160 Cool Hollow Road in Greencastle, PA. Built in 2004, this spacious 3-bedroom, 2-bathroom home is situated on a generous 1-acre lot, offering approximately 1,944 square feet of living space. The home is being sold as-is, providing a fantastic opportunity for those looking to customize or invest.
The home features a partially finished lower level, perfect for additional living space or storage. The large 36x40 metal pole building on the property is a standout feature, complete with electricity and a full bathroom—ideal for a workshop, storage, or any other creative uses.
If you're seeking a property with room to grow and an opportunity to make it your own, look no further! Embrace the quiet surroundings and endless potential of this country retreat.
Schedule your showing today!
Location
State PA
County Franklin
Area Montgomery Twp (14517)
Zoning R
Rooms
Other Rooms Living Room, Dining Room, Primary Bedroom, Bedroom 2, Bedroom 3, Kitchen, Foyer
Basement Outside Entrance, Full
Main Level Bedrooms 3
Interior
Interior Features Dining Area, Primary Bath(s)
Hot Water Electric
Heating Other
Cooling Central A/C
Equipment Washer/Dryer Hookups Only, Dishwasher, Dryer, Oven/Range - Electric, Refrigerator, Washer
Fireplace N
Window Features Storm
Appliance Washer/Dryer Hookups Only, Dishwasher, Dryer, Oven/Range - Electric, Refrigerator, Washer
Heat Source Electric
Exterior
Garage Other
Garage Spaces 6.0
Utilities Available Cable TV Available
Waterfront N
Water Access N
Roof Type Asphalt
Accessibility Other
Total Parking Spaces 6
Garage Y
Building
Story 1
Foundation Permanent
Sewer Mound System
Water Well
Architectural Style Ranch/Rambler
Level or Stories 1
Additional Building Above Grade
New Construction N
Schools
Elementary Schools Montgomery
Middle Schools James Buchanan
High Schools James Buchanan
School District Tuscarora
Others
Senior Community No
Tax ID 17-0J19.-136.-000000
Ownership Fee Simple
SqFt Source Estimated
Special Listing Condition REO (Real Estate Owned)

Get More Information






