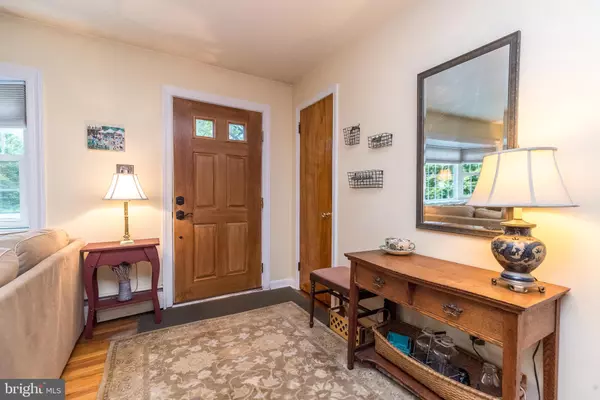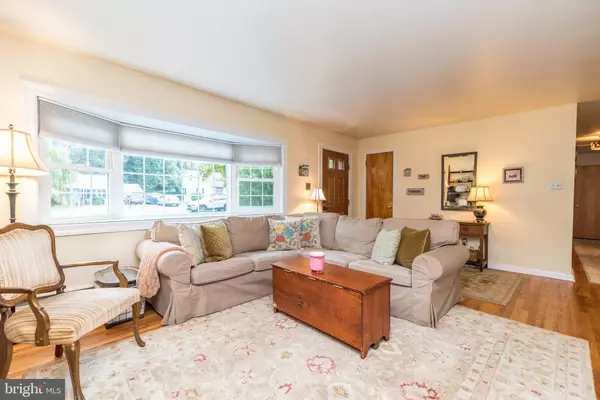
52 EVERGREEN DR Doylestown, PA 18901
3 Beds
2 Baths
1,359 SqFt
UPDATED:
10/13/2024 05:30 PM
Key Details
Property Type Single Family Home
Sub Type Detached
Listing Status Under Contract
Purchase Type For Sale
Square Footage 1,359 sqft
Price per Sqft $367
Subdivision None Available
MLS Listing ID PABU2080108
Style Ranch/Rambler
Bedrooms 3
Full Baths 2
HOA Y/N N
Abv Grd Liv Area 1,359
Originating Board BRIGHT
Year Built 1960
Annual Tax Amount $4,869
Tax Year 2024
Lot Size 0.468 Acres
Acres 0.47
Lot Dimensions 100.00 x 204.00
Property Description
The primary bedroom offers two closets, including a deep cedar closet, hardwood floors, and a ceiling fan. Two additional bedrooms, one currently used as an office, both feature ceiling fans and hardwood floors. The full bathroom has been updated with a jetted tub, custom subway tile, and ample storage, including a huge linen closet. The basement is partially finished with LVP floors, has cast iron radiators, and a full bath. Outside, enjoy a large deck (24x12) with pergola and electrical outlets, a patio with a fire pit, and a beautiful, well-maintained yard. Additional features include a garage with a 220-line and extra storage space, an attic with ample storage, and the convenience of a shed, making this home as practical as it is beautiful. Convenient location only steps from Delaware Valley College, downtown Doylestown, shopping and restaurants. Don’t miss the chance to make this delightful home yours!
Location
State PA
County Bucks
Area New Britain Boro (10125)
Zoning R1
Rooms
Other Rooms Living Room, Dining Room, Primary Bedroom, Bedroom 2, Bedroom 3, Kitchen, Recreation Room
Basement Fully Finished
Main Level Bedrooms 3
Interior
Interior Features Attic, Bathroom - Jetted Tub, Built-Ins, Cedar Closet(s), Ceiling Fan(s), Dining Area, Pantry, Wood Floors, Bathroom - Stall Shower, Entry Level Bedroom, Floor Plan - Traditional, Upgraded Countertops, Water Treat System
Hot Water S/W Changeover, Oil
Heating Baseboard - Hot Water
Cooling Window Unit(s)
Flooring Hardwood, Luxury Vinyl Plank
Fireplaces Number 1
Fireplaces Type Wood
Inclusions Kitchen Refrigerator, Washer, Dryer, all Window A/C units, Chest Freezer and Stand Up Freezer in basement, Metal Shelving in Laundry area, fire pit (all as is)
Fireplace Y
Heat Source Oil
Laundry Lower Floor
Exterior
Garage Garage - Front Entry
Garage Spaces 4.0
Waterfront N
Water Access N
View Garden/Lawn
Accessibility None
Parking Type Attached Garage, Driveway
Attached Garage 1
Total Parking Spaces 4
Garage Y
Building
Lot Description Backs to Trees, Landscaping
Story 2
Foundation Block
Sewer Public Sewer
Water Well
Architectural Style Ranch/Rambler
Level or Stories 2
Additional Building Above Grade, Below Grade
New Construction N
Schools
Elementary Schools Doyle
Middle Schools Lenape
High Schools Central Bucks High School West
School District Central Bucks
Others
Pets Allowed Y
Senior Community No
Tax ID 25-009-073
Ownership Fee Simple
SqFt Source Assessor
Special Listing Condition Standard
Pets Description No Pet Restrictions

Get More Information






