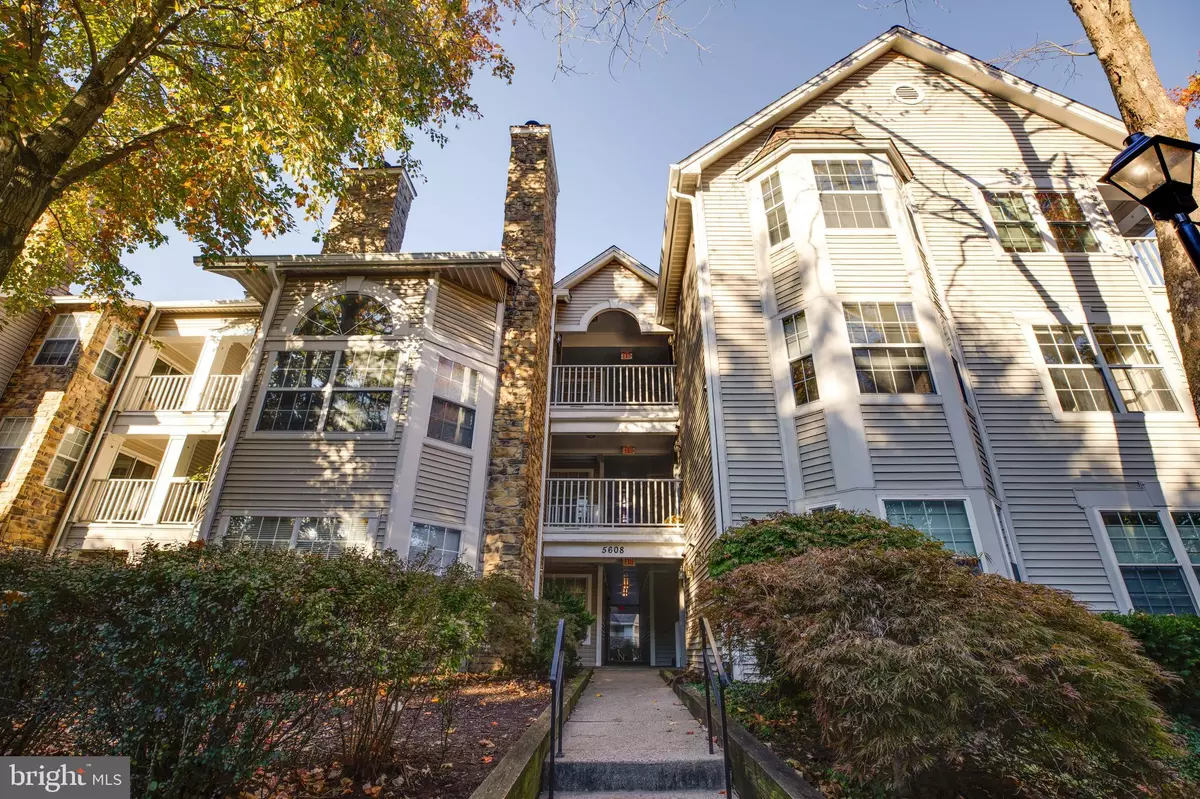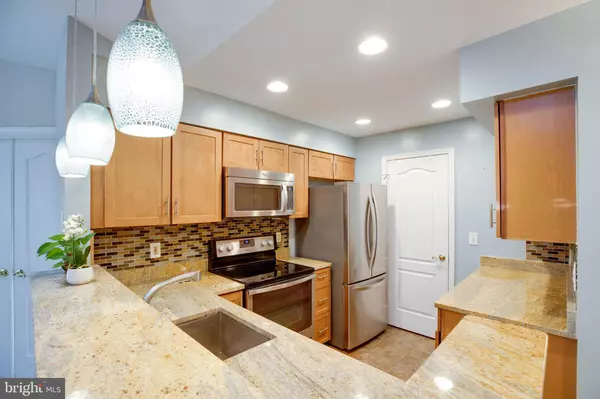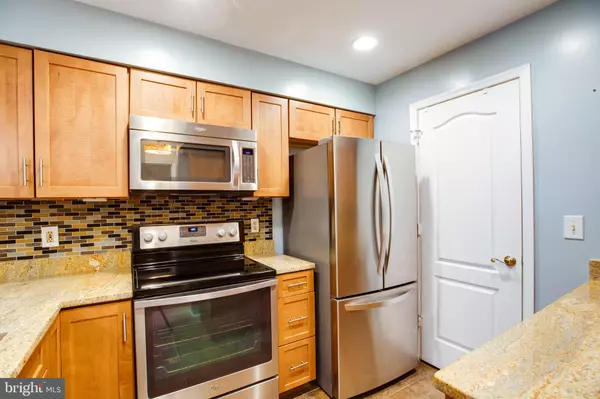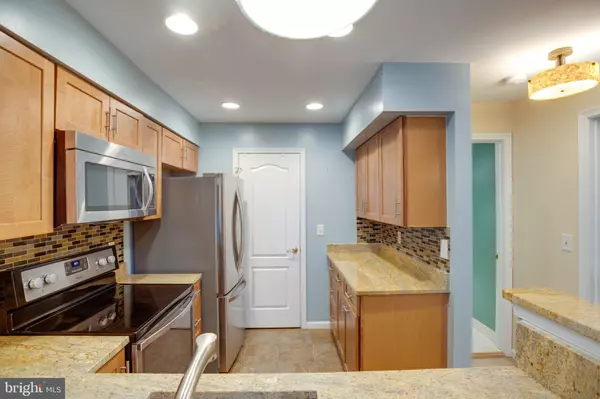
5608 WILLOUGHBY NEWTON DR #32 Centreville, VA 20120
2 Beds
2 Baths
933 SqFt
UPDATED:
11/20/2024 05:00 PM
Key Details
Property Type Condo
Sub Type Condo/Co-op
Listing Status Active
Purchase Type For Sale
Square Footage 933 sqft
Price per Sqft $363
Subdivision Willoughbys Ridge
MLS Listing ID VAFX2205390
Style Contemporary
Bedrooms 2
Full Baths 2
Condo Fees $555/mo
HOA Y/N N
Abv Grd Liv Area 933
Originating Board BRIGHT
Year Built 1991
Annual Tax Amount $3,539
Tax Year 2024
Property Description
Location
State VA
County Fairfax
Zoning 308
Rooms
Main Level Bedrooms 2
Interior
Interior Features Combination Dining/Living, Entry Level Bedroom, Floor Plan - Open, Primary Bath(s), Recessed Lighting, Upgraded Countertops, Window Treatments
Hot Water Electric
Heating Heat Pump(s)
Cooling Central A/C
Fireplaces Number 1
Equipment Washer/Dryer Stacked, Dishwasher, Disposal, Microwave, Oven/Range - Electric
Fireplace Y
Appliance Washer/Dryer Stacked, Dishwasher, Disposal, Microwave, Oven/Range - Electric
Heat Source Electric
Exterior
Garage Spaces 1.0
Amenities Available Basketball Courts, Tennis Courts, Tot Lots/Playground
Water Access N
Accessibility None
Total Parking Spaces 1
Garage N
Building
Story 3
Unit Features Garden 1 - 4 Floors
Sewer Public Sewer
Water Public
Architectural Style Contemporary
Level or Stories 3
Additional Building Above Grade, Below Grade
New Construction N
Schools
School District Fairfax County Public Schools
Others
Pets Allowed N
HOA Fee Include Management,Pool(s),Water,Snow Removal,Trash
Senior Community No
Tax ID 0544 11040032
Ownership Condominium
Special Listing Condition Standard

Get More Information






