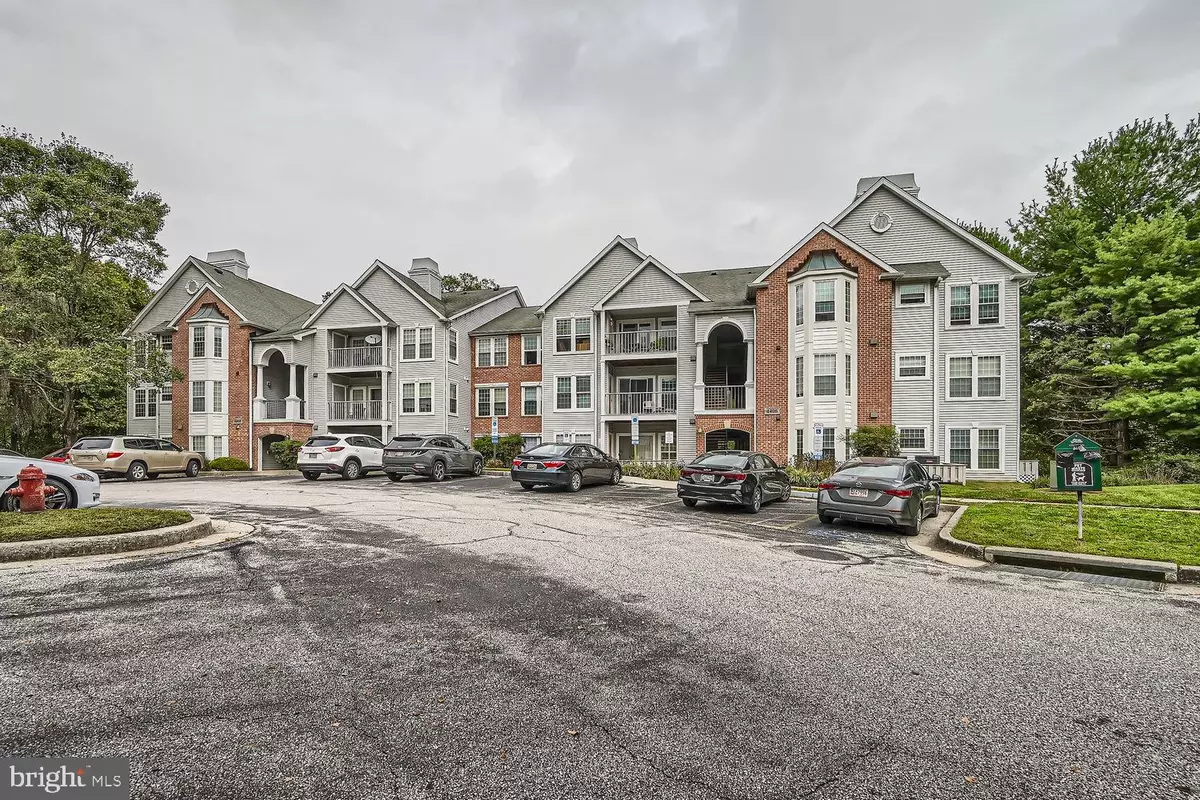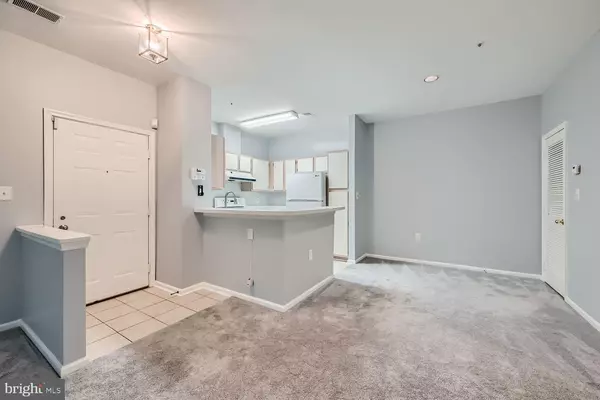
4406 SILVERBROOK LN #J004 Owings Mills, MD 21117
2 Beds
1 Bath
916 SqFt
OPEN HOUSE
Sat Nov 02, 12:00pm - 2:00pm
UPDATED:
10/30/2024 10:09 PM
Key Details
Property Type Condo
Sub Type Condo/Co-op
Listing Status Active
Purchase Type For Sale
Square Footage 916 sqft
Price per Sqft $245
Subdivision Silverbrook Farms
MLS Listing ID MDBC2109346
Style Contemporary
Bedrooms 2
Full Baths 1
Condo Fees $350/mo
HOA Y/N N
Abv Grd Liv Area 916
Originating Board BRIGHT
Year Built 1992
Annual Tax Amount $1,366
Tax Year 2024
Property Description
Step inside to find a spacious primary bedroom featuring a generous walk-in closet, perfect for all your storage needs. Both bedrooms offer great views of the greenery and serene woods in the backyard.
The back patio is ideal for pet owners, as it is mostly enclosed, allowing your furry friends to enjoy the outdoors safely.
As part of this vibrant community, you'll have access to a recreation center and an inviting outdoor in-ground pool, perfect for relaxation and recreation during the warmer months.
Don’t miss the opportunity to make this lovely apartment your new home! Schedule a tour today and experience the comfort and convenience it has to offer.
Location
State MD
County Baltimore
Zoning RESIDENTIAL
Direction Northeast
Rooms
Main Level Bedrooms 2
Interior
Interior Features Bathroom - Tub Shower
Hot Water Electric
Heating Forced Air
Cooling Central A/C
Flooring Carpet, Ceramic Tile
Fireplace N
Heat Source Electric
Exterior
Amenities Available Common Grounds, Community Center, Tennis Courts, Recreational Center
Waterfront N
Water Access N
Roof Type Shingle
Accessibility 32\"+ wide Doors, 36\"+ wide Halls
Parking Type Parking Lot
Garage N
Building
Story 1
Unit Features Garden 1 - 4 Floors
Sewer Public Sewer
Water Public
Architectural Style Contemporary
Level or Stories 1
Additional Building Above Grade, Below Grade
Structure Type Dry Wall
New Construction N
Schools
Elementary Schools New Town
Middle Schools Deer Park Middle Magnet School
High Schools New Town
School District Baltimore County Public Schools
Others
Pets Allowed Y
HOA Fee Include Common Area Maintenance,Lawn Maintenance,Sewer,Water,Trash
Senior Community No
Tax ID 04022200014225
Ownership Condominium
Acceptable Financing Cash, Conventional, FHA, VA
Listing Terms Cash, Conventional, FHA, VA
Financing Cash,Conventional,FHA,VA
Special Listing Condition Standard
Pets Description Case by Case Basis

Get More Information






