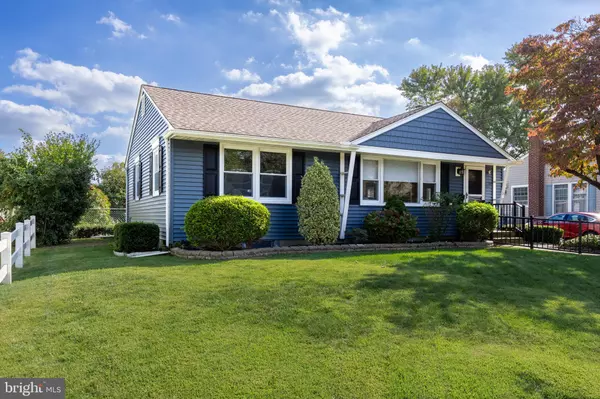
1028 NICHOLS AVE Beverly, NJ 08010
3 Beds
2 Baths
1,026 SqFt
UPDATED:
11/14/2024 02:42 PM
Key Details
Property Type Single Family Home
Sub Type Detached
Listing Status Pending
Purchase Type For Sale
Square Footage 1,026 sqft
Price per Sqft $341
Subdivision None Available
MLS Listing ID NJBL2074290
Style Ranch/Rambler
Bedrooms 3
Full Baths 2
HOA Y/N N
Abv Grd Liv Area 1,026
Originating Board BRIGHT
Year Built 1950
Annual Tax Amount $8,048
Tax Year 2024
Lot Size 6,400 Sqft
Acres 0.15
Lot Dimensions 64.00 x 100.00
Property Description
Saver Kitchen is Packed with Pleasure: 42 Inch White Cabinetry complimented with Under Cabinetry Lighting, Granite Countertops, Ceramic Backsplash, Stainless Steel Sink, Crown Molding and All New Appliances in 2020! 2 Spacious Bedrooms on First Floor with Laminate Flooring, New Lighting Fixtures and Six Panel Doors. Directly across the hall from the bedrooms is a Magnificent Full Bath with Double Sink, American Standard Jacuzzi Tub and 6-inch Baseboard Molding. But wait!!! The Best is yet to come!!! Take a Stroll Down into the Finished Basement with 25 x 15 Family Room, 22 x 10 Workshop that has a High Efficiency HVAC (2015), Upgraded Plumbing, Electrical and Tankless Hot Water Heater, a 12 x 9 Bedroom with Closet, An absolutely Awesome Full Bath with Impeccable Workmanship and a Laundry Room with Front End Loader Washer and Dryer. It's All Yours!!! The Fully Fenced Back Yard has a 28 x 18 Concrete Patio to relax and enjoy the peace of home ownership. Brand New...Custom Made Blinds Throughout the whole house! (2024). The Home is equipped with a French Drain, and 2 Brand New Sump Pumps. (2024) This Home is situated in a wonderful neighborhood one block away from the ball fields. Hurry...This One is A Real
Location
State NJ
County Burlington
Area Beverly City (20302)
Zoning RESD
Rooms
Other Rooms Living Room, Dining Room, Primary Bedroom, Bedroom 2, Bedroom 3, Kitchen, Laundry, Recreation Room, Utility Room, Bathroom 1, Bathroom 2, Screened Porch
Basement Full, Fully Finished, Sump Pump
Main Level Bedrooms 2
Interior
Hot Water Natural Gas, Tankless
Heating Forced Air
Cooling Central A/C
Flooring Hardwood
Fireplace N
Heat Source Natural Gas
Exterior
Exterior Feature Patio(s), Porch(es), Deck(s)
Utilities Available Cable TV
Water Access N
Roof Type Architectural Shingle
Accessibility None
Porch Patio(s), Porch(es), Deck(s)
Garage N
Building
Story 1
Foundation Block
Sewer Public Sewer
Water Public
Architectural Style Ranch/Rambler
Level or Stories 1
Additional Building Above Grade, Below Grade
New Construction N
Schools
Middle Schools Charles Street School
High Schools Palmyra H.S.
School District Palmyra Borough Public Schools
Others
Senior Community No
Tax ID 02-00204-00008
Ownership Fee Simple
SqFt Source Assessor
Acceptable Financing Conventional, Cash, FHA, VA
Listing Terms Conventional, Cash, FHA, VA
Financing Conventional,Cash,FHA,VA
Special Listing Condition Standard

Get More Information






