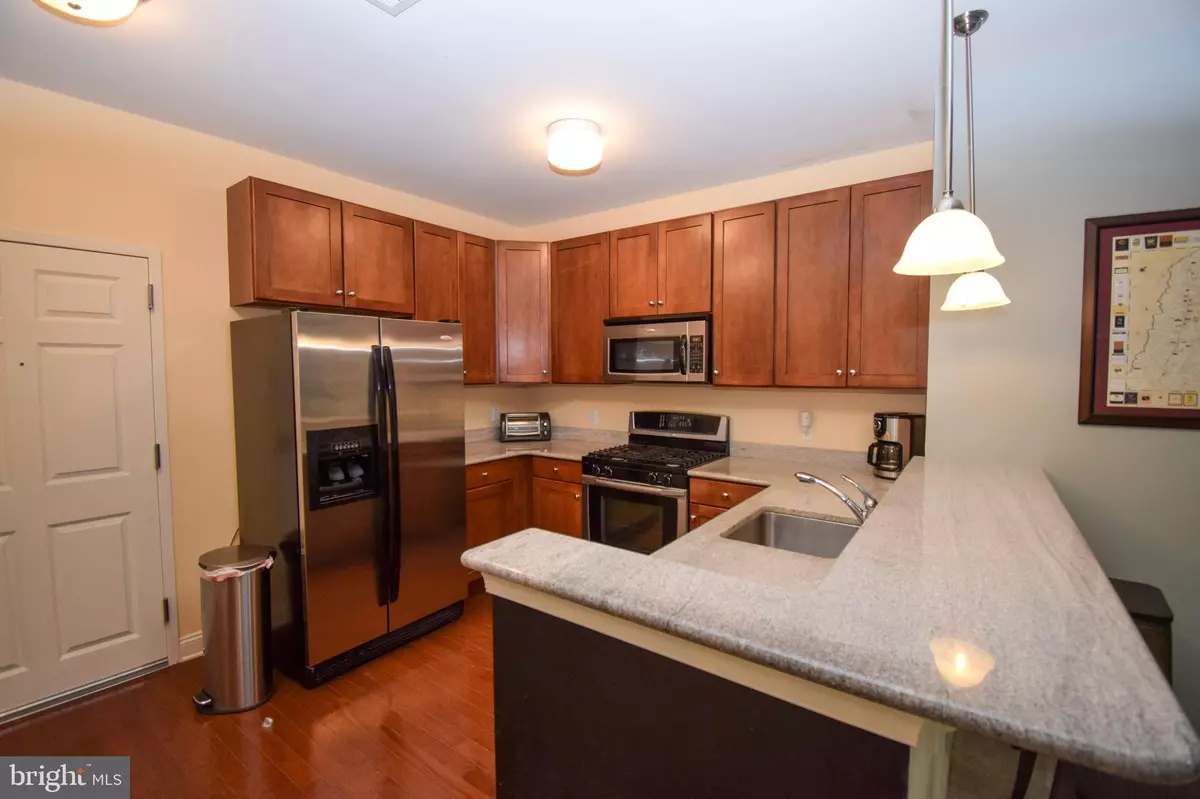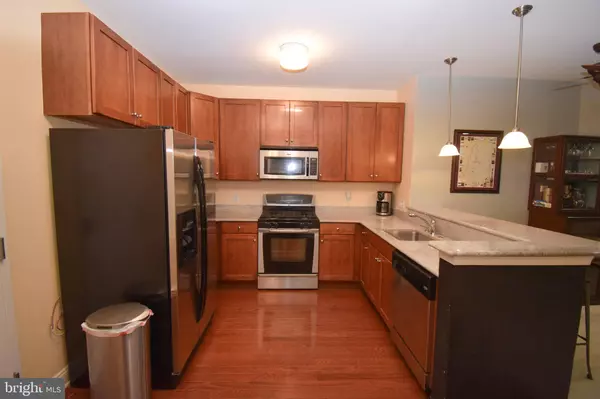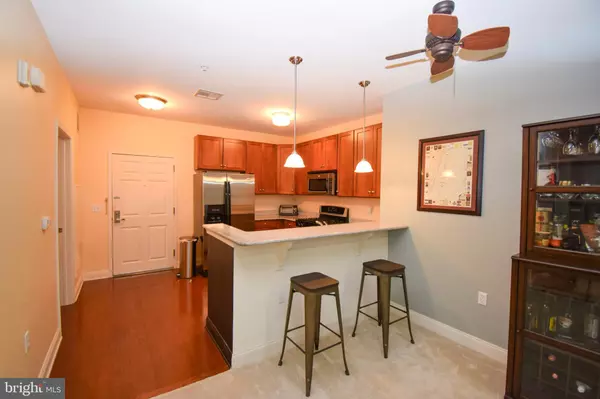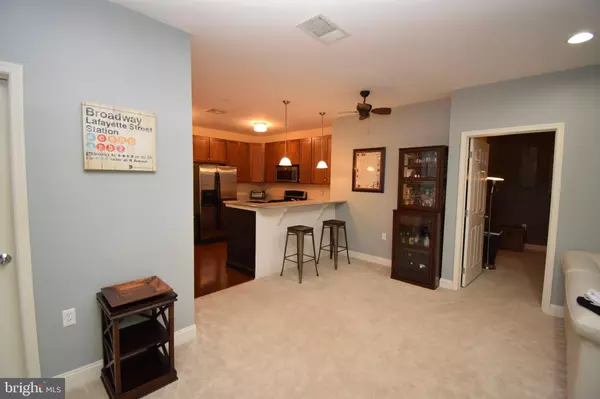
300 W ELM ST #2214 Conshohocken, PA 19428
2 Beds
2 Baths
1,230 SqFt
UPDATED:
10/24/2024 03:01 PM
Key Details
Property Type Condo
Sub Type Condo/Co-op
Listing Status Active
Purchase Type For Rent
Square Footage 1,230 sqft
Subdivision Conshohocken
MLS Listing ID PAMC2119578
Style Other
Bedrooms 2
Full Baths 2
HOA Y/N N
Abv Grd Liv Area 1,230
Originating Board BRIGHT
Year Built 2007
Lot Size 1,230 Sqft
Acres 0.03
Lot Dimensions 0.00 x 0.00
Property Description
Location
State PA
County Montgomery
Area Conshohocken Boro (10605)
Zoning R-SP1
Rooms
Main Level Bedrooms 2
Interior
Interior Features Primary Bath(s), Sprinkler System, Elevator, Bathroom - Stall Shower, Breakfast Area
Hot Water Natural Gas
Heating Forced Air
Cooling Central A/C
Flooring Wood, Fully Carpeted, Tile/Brick
Equipment Built-In Microwave, Cooktop, Dishwasher, Dryer, Freezer, Stove, Washer
Furnishings No
Fireplace N
Window Features Energy Efficient
Appliance Built-In Microwave, Cooktop, Dishwasher, Dryer, Freezer, Stove, Washer
Heat Source Natural Gas
Laundry Dryer In Unit, Washer In Unit
Exterior
Exterior Feature Balcony
Parking On Site 1
Utilities Available Cable TV Available
Amenities Available Swimming Pool
Waterfront N
Water Access N
Accessibility Elevator
Porch Balcony
Garage N
Building
Story 1
Unit Features Mid-Rise 5 - 8 Floors
Sewer Public Sewer
Water Public
Architectural Style Other
Level or Stories 1
Additional Building Above Grade, Below Grade
New Construction N
Schools
High Schools Plymouth Whitemarsh
School District Colonial
Others
Pets Allowed Y
HOA Fee Include Common Area Maintenance,Ext Bldg Maint,Health Club,Management,Parking Fee,Recreation Facility,Pool(s),Trash,Sewer,Snow Removal
Senior Community No
Tax ID 05-00-02684-627
Ownership Other
SqFt Source Assessor
Security Features Fire Detection System,Main Entrance Lock
Horse Property N
Pets Description Case by Case Basis

Get More Information






